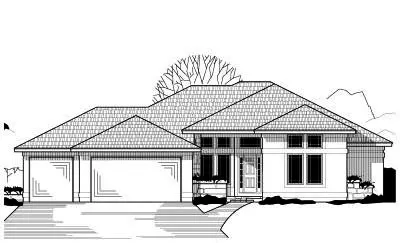House plans with No Formal Living/dining
- 1 Stories
- 4 Beds
- 3 - 1/2 Bath
- 3 Garages
- 2701 Sq.ft
- 1 Stories
- 2 Beds
- 2 - 1/2 Bath
- 3 Garages
- 2046 Sq.ft
- 2 Stories
- 4 Beds
- 4 Bath
- 3 Garages
- 2675 Sq.ft
- 1 Stories
- 3 Beds
- 2 Bath
- 2 Garages
- 1851 Sq.ft
- 1 Stories
- 3 Beds
- 2 Bath
- 3 Garages
- 1851 Sq.ft
- Split entry
- 3 Beds
- 2 Bath
- 2 Garages
- 1380 Sq.ft
- Multi-level
- 3 Beds
- 2 Bath
- 2 Garages
- 1673 Sq.ft
- Multi-level
- 3 Beds
- 2 Bath
- 2 Garages
- 1850 Sq.ft
- 2 Stories
- 3 Beds
- 2 - 1/2 Bath
- 2 Garages
- 1651 Sq.ft
- Multi-level
- 3 Beds
- 2 - 1/2 Bath
- 2 Garages
- 1896 Sq.ft
- Multi-level
- 3 Beds
- 2 - 1/2 Bath
- 2 Garages
- 1896 Sq.ft
- Multi-level
- 3 Beds
- 2 - 1/2 Bath
- 2 Garages
- 1896 Sq.ft
- 2 Stories
- 4 Beds
- 3 - 1/2 Bath
- 3 Garages
- 2833 Sq.ft
- 1 Stories
- 4 Beds
- 5 - 1/2 Bath
- 3 Garages
- 4919 Sq.ft
- 1 Stories
- 4 Beds
- 3 - 1/2 Bath
- 3 Garages
- 4262 Sq.ft
- 2 Stories
- 3 Beds
- 2 - 1/2 Bath
- 1879 Sq.ft
- 2 Stories
- 4 Beds
- 3 Bath
- 3 Garages
- 2710 Sq.ft
- Multi-level
- 3 Beds
- 2 Bath
- 2 Garages
- 1561 Sq.ft




















