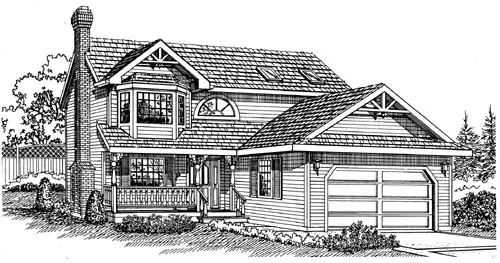House plans with No Formal Living/dining
- 2 Stories
- 4 Beds
- 2 - 1/2 Bath
- 2 Garages
- 2560 Sq.ft
- Multi-level
- 3 Beds
- 2 Bath
- 2 Garages
- 1322 Sq.ft
- 2 Stories
- 3 Beds
- 2 Bath
- 2 Garages
- 1519 Sq.ft
- 1 Stories
- 3 Beds
- 2 Bath
- 1 Garages
- 1456 Sq.ft
- 2 Stories
- 3 Beds
- 2 - 1/2 Bath
- 2 Garages
- 1716 Sq.ft
- 1 Stories
- 3 Beds
- 2 Bath
- 2 Garages
- 1883 Sq.ft
- 2 Stories
- 3 Beds
- 2 - 1/2 Bath
- 2 Garages
- 1820 Sq.ft
- 2 Stories
- 3 Beds
- 2 - 1/2 Bath
- 2 Garages
- 1849 Sq.ft
- 1 Stories
- 3 Beds
- 2 - 1/2 Bath
- 2 Garages
- 2021 Sq.ft
- 2 Stories
- 4 Beds
- 2 - 1/2 Bath
- 2 Garages
- 2258 Sq.ft
- 2 Stories
- 3 Beds
- 2 - 1/2 Bath
- 2 Garages
- 2264 Sq.ft
- 1 Stories
- 3 Beds
- 2 - 1/2 Bath
- 3 Garages
- 2418 Sq.ft
- 1 Stories
- 3 Beds
- 2 Bath
- 2 Garages
- 1911 Sq.ft
- 1 Stories
- 3 Beds
- 2 Bath
- 2 Garages
- 1357 Sq.ft
- Split entry
- 3 Beds
- 2 Bath
- 2 Garages
- 2063 Sq.ft
- 2 Stories
- 4 Beds
- 2 - 1/2 Bath
- 2219 Sq.ft
- 2 Stories
- 3 Beds
- 2 Bath
- 1 Garages
- 1290 Sq.ft
- 1 Stories
- 3 Beds
- 2 Bath
- 2 Garages
- 1746 Sq.ft




















