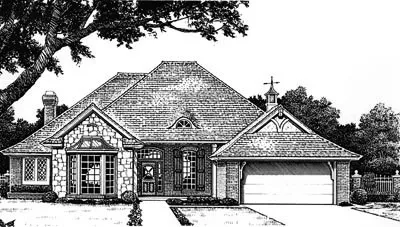House plans with No Formal Living/dining
- 1 Stories
- 4 Beds
- 3 Bath
- 3 Garages
- 2253 Sq.ft
- 1 Stories
- 4 Beds
- 2 - 1/2 Bath
- 2 Garages
- 2297 Sq.ft
- 1 Stories
- 4 Beds
- 3 Bath
- 3 Garages
- 2398 Sq.ft
- 1 Stories
- 3 Beds
- 2 - 1/2 Bath
- 2 Garages
- 2473 Sq.ft
- 1 Stories
- 4 Beds
- 3 Bath
- 3 Garages
- 2493 Sq.ft
- 1 Stories
- 4 Beds
- 3 Bath
- 3 Garages
- 2518 Sq.ft
- 1 Stories
- 4 Beds
- 3 - 1/2 Bath
- 3 Garages
- 2536 Sq.ft
- 1 Stories
- 4 Beds
- 2 - 1/2 Bath
- 2 Garages
- 2653 Sq.ft
- 1 Stories
- 3 Beds
- 2 - 1/2 Bath
- 3 Garages
- 2654 Sq.ft
- 1 Stories
- 4 Beds
- 3 Bath
- 3 Garages
- 2710 Sq.ft
- 1 Stories
- 4 Beds
- 3 - 1/2 Bath
- 3 Garages
- 2867 Sq.ft
- 1 Stories
- 3 Beds
- 2 - 1/2 Bath
- 3 Garages
- 2090 Sq.ft
- 1 Stories
- 2 Beds
- 1 Bath
- 2 Garages
- 926 Sq.ft
- 1 Stories
- 2 Beds
- 1 Bath
- 2 Garages
- 932 Sq.ft
- 1 Stories
- 3 Beds
- 2 Bath
- 3 Garages
- 1424 Sq.ft
- 1 Stories
- 3 Beds
- 2 Bath
- 3 Garages
- 1483 Sq.ft
- 1 Stories
- 3 Beds
- 2 Bath
- 3 Garages
- 1540 Sq.ft
- 1 Stories
- 2 Beds
- 2 Bath
- 3 Garages
- 1571 Sq.ft




















