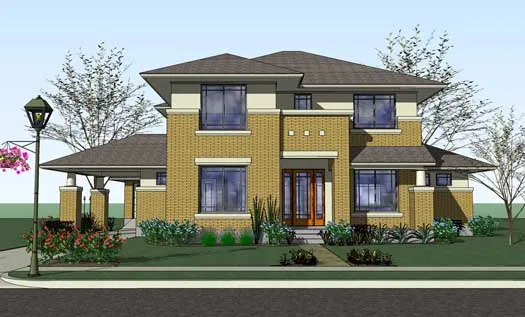House plans with Porte Cochere
- 2 Stories
- 4 Beds
- 6 Bath
- 7 Garages
- 4592 Sq.ft
- 2 Stories
- 6 Beds
- 6 - 1/2 Bath
- 4 Garages
- 9360 Sq.ft
- 2 Stories
- 4 Beds
- 4 Bath
- 2 Garages
- 3299 Sq.ft
- 2 Stories
- 5 Beds
- 4 - 1/2 Bath
- 3 Garages
- 5354 Sq.ft
- 2 Stories
- 5 Beds
- 5 - 1/2 Bath
- 2 Garages
- 5166 Sq.ft
- 2 Stories
- 4 Beds
- 3 - 1/2 Bath
- 2 Garages
- 3497 Sq.ft
- 1 Stories
- 3 Beds
- 2 - 1/2 Bath
- 3 Garages
- 3638 Sq.ft
- 2 Stories
- 4 Beds
- 3 - 1/2 Bath
- 4 Garages
- 4296 Sq.ft
- 2 Stories
- 3 Beds
- 3 - 1/2 Bath
- 4 Garages
- 4522 Sq.ft
- 2 Stories
- 5 Beds
- 4 - 1/2 Bath
- 4 Garages
- 5769 Sq.ft
- 2 Stories
- 3 Beds
- 2 - 1/2 Bath
- 3 Garages
- 3112 Sq.ft
- 2 Stories
- 6 Beds
- 5 - 1/2 Bath
- 4 Garages
- 7138 Sq.ft
- 8628 Sq.ft
- 2 Stories
- 4 Beds
- 4 - 1/2 Bath
- 2 Garages
- 3385 Sq.ft
- 2 Stories
- 4 Beds
- 5 - 1/2 Bath
- 5 Garages
- 9792 Sq.ft
- 2 Stories
- 5 Beds
- 3 - 1/2 Bath
- 4 Garages
- 4714 Sq.ft
- 2 Stories
- 5 Beds
- 4 - 1/2 Bath
- 5 Garages
- 4987 Sq.ft
- 2 Stories
- 4 Beds
- 3 - 1/2 Bath
- 2 Garages
- 2576 Sq.ft




















