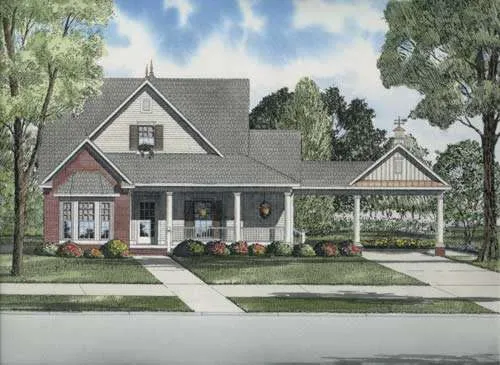House plans with Porte Cochere
- 2 Stories
- 5 Beds
- 5 - 1/2 Bath
- 4 Garages
- 10173 Sq.ft
- 2 Stories
- 6 Beds
- 5 Bath
- 2 Garages
- 5521 Sq.ft
- 2 Stories
- 5 Beds
- 3 - 1/2 Bath
- 3770 Sq.ft
- 2 Stories
- 4 Beds
- 3 - 1/2 Bath
- 3967 Sq.ft
- 1 Stories
- 3 Beds
- 2 Bath
- 4 Garages
- 2118 Sq.ft
- 2 Stories
- 4 Beds
- 5 Bath
- 2 Garages
- 5042 Sq.ft
- 2 Stories
- 5 Beds
- 7 - 1/2 Bath
- 4 Garages
- 9859 Sq.ft
- 2 Stories
- 5 Beds
- 5 Bath
- 3 Garages
- 3839 Sq.ft
- 2 Stories
- 5 Beds
- 5 - 1/2 Bath
- 3 Garages
- 4970 Sq.ft
- 2 Stories
- 4 Beds
- 4 - 1/2 Bath
- 2 Garages
- 3818 Sq.ft
- 2 Stories
- 5 Beds
- 3 - 1/2 Bath
- 2 Garages
- 2516 Sq.ft
- 2 Stories
- 4 Beds
- 4 Bath
- 2 Garages
- 3063 Sq.ft
- 2 Stories
- 5 Beds
- 2 - 1/2 Bath
- 2 Garages
- 3046 Sq.ft
- 2 Stories
- 4 Beds
- 3 - 1/2 Bath
- 2 Garages
- 2990 Sq.ft
- 1 Stories
- 3 Beds
- 2 Bath
- 2 Garages
- 1915 Sq.ft
- 1 Stories
- 3 Beds
- 2 Bath
- 2 Garages
- 1832 Sq.ft
- 1 Stories
- 3 Beds
- 2 Bath
- 2 Garages
- 1927 Sq.ft
- 2 Stories
- 3 Beds
- 2 - 1/2 Bath
- 2 Garages
- 2217 Sq.ft




















