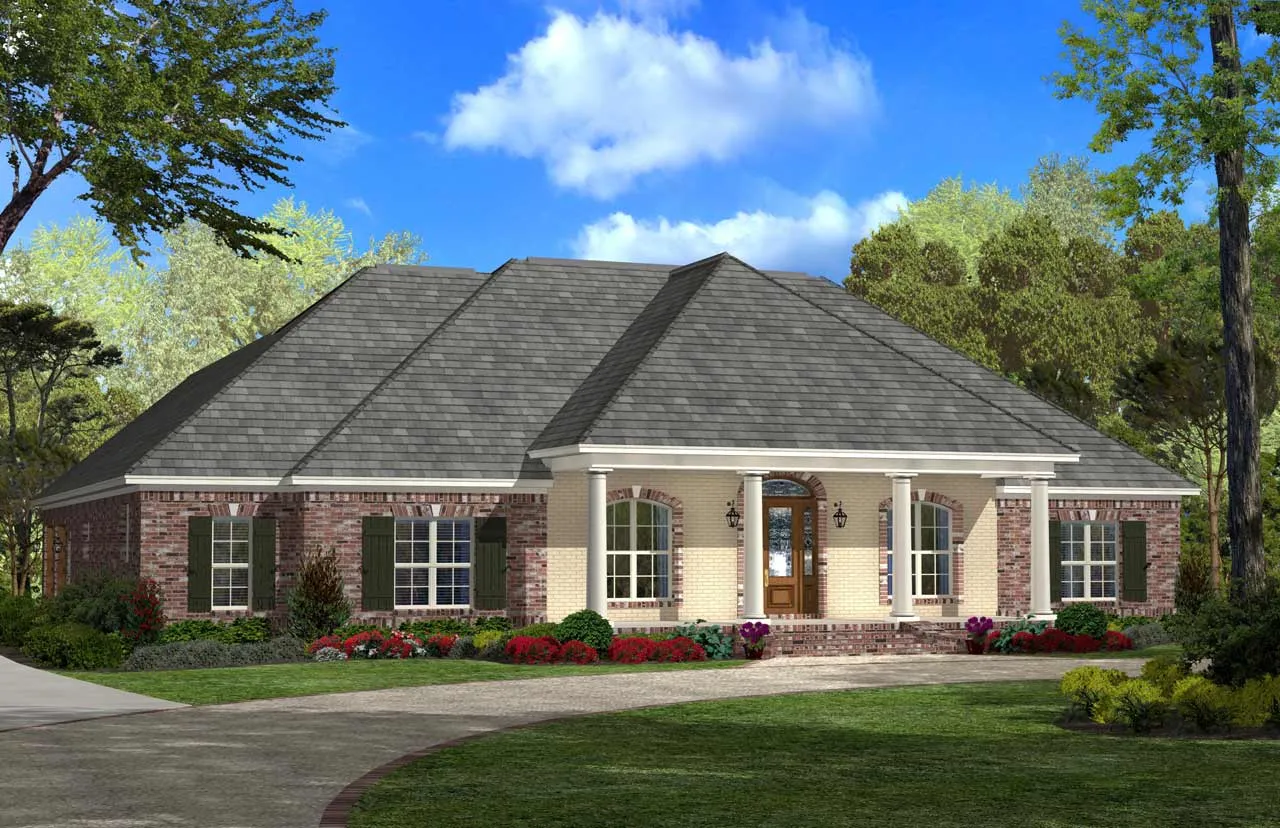House plans with Rear Garage
- 2 Stories
- 3 Beds
- 2 - 1/2 Bath
- 2 Garages
- 2100 Sq.ft
- 1 Stories
- 5 Beds
- 3 - 1/2 Bath
- 2 Garages
- 2513 Sq.ft
- 1 Stories
- 2 Beds
- 2 Bath
- 1 Garages
- 1205 Sq.ft
- 2 Stories
- 4 Beds
- 2 - 1/2 Bath
- 2 Garages
- 2685 Sq.ft
- 2 Stories
- 5 Beds
- 4 Bath
- 2 Garages
- 3036 Sq.ft
- 1 Stories
- 3 Beds
- 2 Bath
- 2 Garages
- 1708 Sq.ft
- 2 Stories
- 4 Beds
- 2 - 1/2 Bath
- 2 Garages
- 2825 Sq.ft
- 2 Stories
- 3 Beds
- 2 - 1/2 Bath
- 2 Garages
- 2185 Sq.ft
- 1 Stories
- 4 Beds
- 2 - 1/2 Bath
- 2 Garages
- 2900 Sq.ft
- 1 Stories
- 3 Beds
- 2 Bath
- 2 Garages
- 1365 Sq.ft
- 2 Stories
- 3 Beds
- 3 Bath
- 4 Garages
- 3550 Sq.ft
- 2 Stories
- 3 Beds
- 3 Bath
- 4 Garages
- 3550 Sq.ft
- 2 Stories
- 4 Beds
- 4 Bath
- 3 Garages
- 3609 Sq.ft
- 1 Stories
- 3 Beds
- 4 - 1/2 Bath
- 3 Garages
- 2641 Sq.ft
- 1 Stories
- 3 Beds
- 2 - 1/2 Bath
- 2 Garages
- 2745 Sq.ft
- 1 Stories
- 4 Beds
- 3 Bath
- 2 Garages
- 2525 Sq.ft
- 2 Stories
- 3 Beds
- 3 - 1/2 Bath
- 3 Garages
- 2672 Sq.ft
- 1 Stories
- 3 Beds
- 2 Bath
- 2 Garages
- 1891 Sq.ft




















