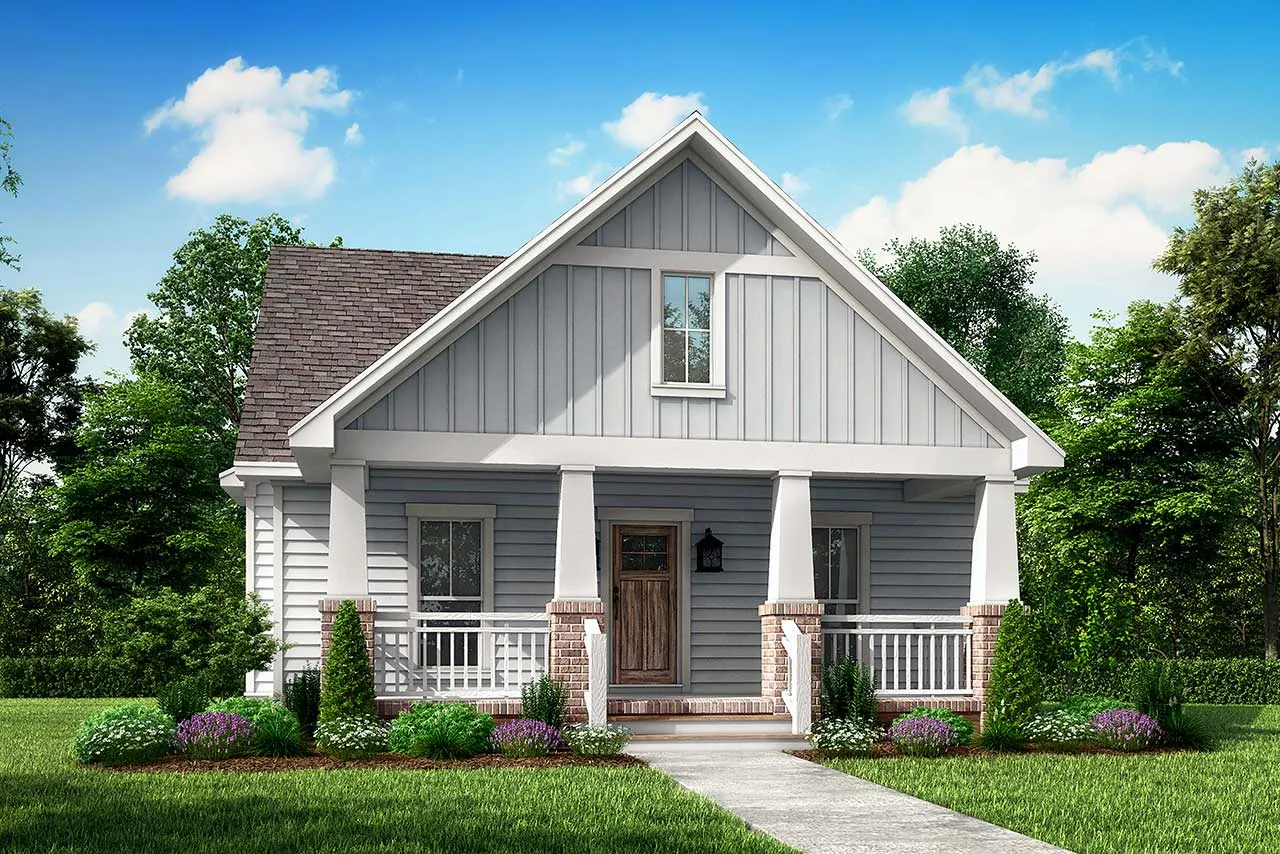House plans with Rear Garage
- 2 Stories
- 2 Beds
- 1 - 1/2 Bath
- 2 Garages
- 2062 Sq.ft
- 2 Stories
- 3 Beds
- 2 - 1/2 Bath
- 2 Garages
- 1688 Sq.ft
- 1 Stories
- 3 Beds
- 2 - 1/2 Bath
- 2 Garages
- 1800 Sq.ft
- 1 Stories
- 4 Beds
- 3 - 1/2 Bath
- 2 Garages
- 2436 Sq.ft
- 1 Stories
- 4 Beds
- 2 Bath
- 2 Garages
- 2025 Sq.ft
- 2 Stories
- 3 Beds
- 2 - 1/2 Bath
- 2 Garages
- 3048 Sq.ft
- 2 Stories
- 4 Beds
- 3 - 1/2 Bath
- 2 Garages
- 2853 Sq.ft
- 2 Stories
- 3 Beds
- 3 - 1/2 Bath
- 3 Garages
- 3049 Sq.ft
- 1 Stories
- 3 Beds
- 2 Bath
- 2 Garages
- 1658 Sq.ft
- 3 Stories
- 4 Beds
- 4 - 1/2 Bath
- 2 Garages
- 5041 Sq.ft
- 1 Stories
- 4 Beds
- 3 - 1/2 Bath
- 3 Garages
- 4222 Sq.ft
- 2 Stories
- 3 Beds
- 2 - 1/2 Bath
- 2 Garages
- 2505 Sq.ft
- 2 Stories
- 5 Beds
- 3 Bath
- 2 Garages
- 2570 Sq.ft
- 1 Stories
- 2 Beds
- 2 Bath
- 2 Garages
- 1432 Sq.ft
- 1 Stories
- 3 Beds
- 2 Bath
- 2 Garages
- 1700 Sq.ft
- 2 Stories
- 5 Beds
- 3 - 1/2 Bath
- 2 Garages
- 4176 Sq.ft
- 1 Stories
- 4 Beds
- 3 Bath
- 2 Garages
- 2219 Sq.ft
- 1 Stories
- 3 Beds
- 2 Bath
- 2 Garages
- 1450 Sq.ft




















