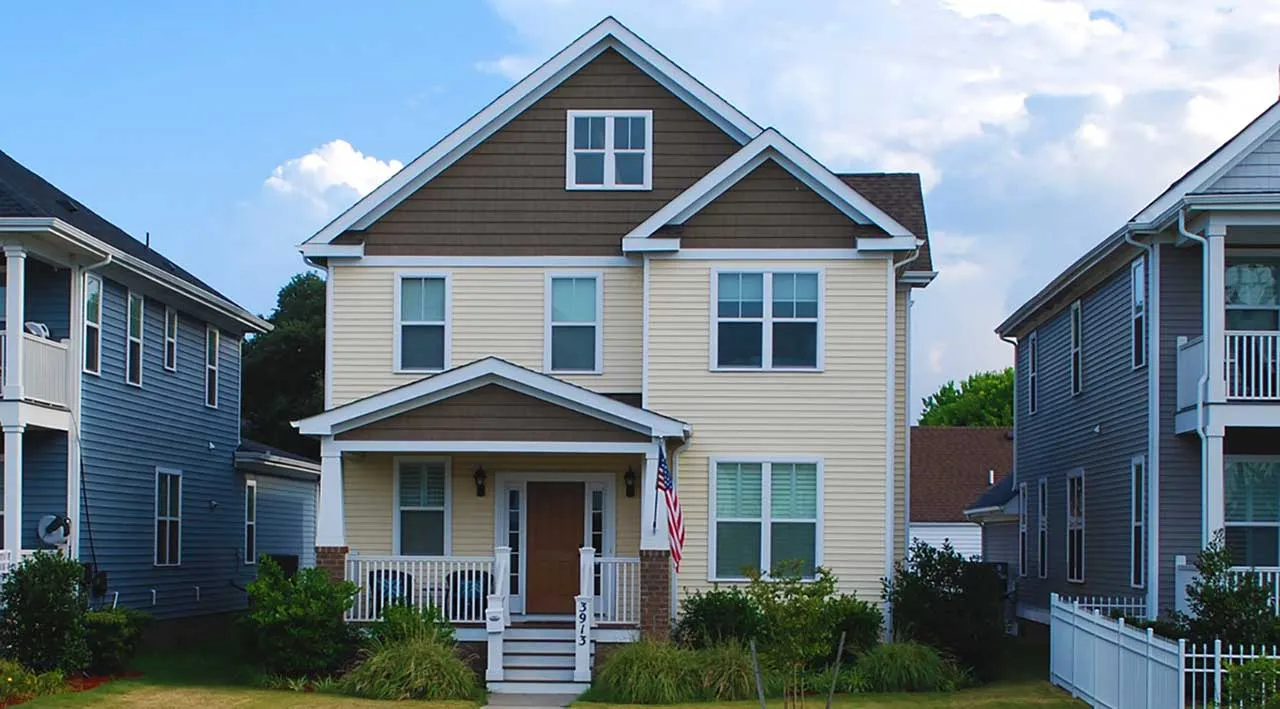House plans with Rear Garage
- 2 Stories
- 4 Beds
- 2 - 1/2 Bath
- 2 Garages
- 1730 Sq.ft
- 2 Stories
- 3 Beds
- 2 - 1/2 Bath
- 2 Garages
- 2369 Sq.ft
- 2 Stories
- 4 Beds
- 3 Bath
- 2 Garages
- 2628 Sq.ft
- 3 Stories
- 5 Beds
- 4 Bath
- 2 Garages
- 2734 Sq.ft
- 2 Stories
- 4 Beds
- 3 Bath
- 2 Garages
- 2273 Sq.ft
- 2 Stories
- 4 Beds
- 5 - 1/2 Bath
- 3 Garages
- 6280 Sq.ft
- 2 Stories
- 4 Beds
- 3 - 1/2 Bath
- 2 Garages
- 2729 Sq.ft
- 2 Stories
- 4 Beds
- 4 - 1/2 Bath
- 2 Garages
- 3301 Sq.ft
- 1 Stories
- 4 Beds
- 2 - 1/2 Bath
- 3 Garages
- 2526 Sq.ft
- 1 Stories
- 3 Beds
- 2 - 1/2 Bath
- 2 Garages
- 2937 Sq.ft
- 1 Stories
- 3 Beds
- 2 - 1/2 Bath
- 4 Garages
- 2479 Sq.ft
- 2 Stories
- 4 Beds
- 3 - 1/2 Bath
- 3 Garages
- 3422 Sq.ft
- 1 Stories
- 3 Beds
- 2 Bath
- 2 Garages
- 1531 Sq.ft
- 1 Stories
- 3 Beds
- 3 Bath
- 3 Garages
- 2182 Sq.ft
- 1 Stories
- 4 Beds
- 3 Bath
- 3 Garages
- 2721 Sq.ft
- 1 Stories
- 4 Beds
- 3 Bath
- 3 Garages
- 2800 Sq.ft
- 1 Stories
- 2 Beds
- 2 Bath
- 2 Garages
- 1805 Sq.ft
- 2 Stories
- 4 Beds
- 3 - 1/2 Bath
- 3 Garages
- 2761 Sq.ft




















