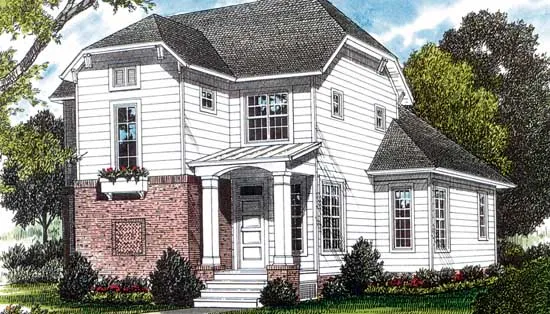House plans with Rear Garage
- 1 Stories
- 3 Beds
- 2 - 1/2 Bath
- 2 Garages
- 2254 Sq.ft
- 1 Stories
- 3 Beds
- 2 Bath
- 2 Garages
- 1927 Sq.ft
- 2 Stories
- 3 Beds
- 2 - 1/2 Bath
- 2 Garages
- 2057 Sq.ft
- 1 Stories
- 3 Beds
- 2 Bath
- 2 Garages
- 1720 Sq.ft
- 2 Stories
- 4 Beds
- 2 - 1/2 Bath
- 2 Garages
- 2570 Sq.ft
- 1 Stories
- 3 Beds
- 2 Bath
- 2 Garages
- 1961 Sq.ft
- 2 Stories
- 3 Beds
- 3 Bath
- 2 Garages
- 2467 Sq.ft
- 2 Stories
- 4 Beds
- 2 - 1/2 Bath
- 2 Garages
- 1772 Sq.ft
- 1 Stories
- 6 Beds
- 4 Bath
- 3 Garages
- 3437 Sq.ft
- 2 Stories
- 4 Beds
- 3 - 1/2 Bath
- 2 Garages
- 2457 Sq.ft
- 2 Stories
- 3 Beds
- 2 - 1/2 Bath
- 2 Garages
- 1898 Sq.ft
- 2 Stories
- 3 Beds
- 3 Bath
- 2 Garages
- 2010 Sq.ft
- 2 Stories
- 3 Beds
- 2 Bath
- 2 Garages
- 1979 Sq.ft
- 2 Stories
- 3 Beds
- 2 - 1/2 Bath
- 3 Garages
- 3267 Sq.ft
- 2 Stories
- 4 Beds
- 3 - 1/2 Bath
- 2 Garages
- 2732 Sq.ft
- 1 Stories
- 3 Beds
- 2 Bath
- 2 Garages
- 1619 Sq.ft
- 1 Stories
- 2 Beds
- 2 Bath
- 2 Garages
- 1367 Sq.ft
- 1 Stories
- 2 Beds
- 2 Bath
- 2 Garages
- 1367 Sq.ft




















