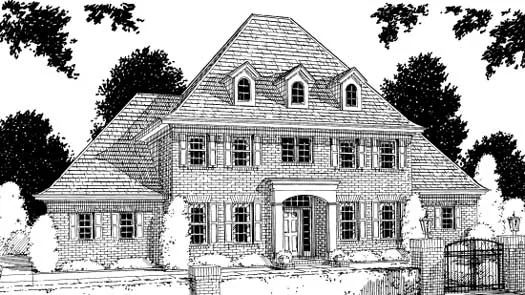House plans with Rear Garage
- 2 Stories
- 3 Beds
- 2 - 1/2 Bath
- 2 Garages
- 1647 Sq.ft
- 2 Stories
- 4 Beds
- 1 - 1/2 Bath
- 2 Garages
- 2297 Sq.ft
- 2 Stories
- 4 Beds
- 3 - 1/2 Bath
- 2 Garages
- 2935 Sq.ft
- 2 Stories
- 4 Beds
- 2 - 1/2 Bath
- 2 Garages
- 2248 Sq.ft
- 2 Stories
- 3 Beds
- 2 - 1/2 Bath
- 2 Garages
- 3881 Sq.ft
- 1 Stories
- 3 Beds
- 2 Bath
- 2 Garages
- 1650 Sq.ft
- 1 Stories
- 3 Beds
- 2 Bath
- 2 Garages
- 1800 Sq.ft
- 1 Stories
- 3 Beds
- 2 - 1/2 Bath
- 2 Garages
- 2389 Sq.ft
- 1 Stories
- 4 Beds
- 2 - 1/2 Bath
- 2 Garages
- 2200 Sq.ft
- 2 Stories
- 3 Beds
- 2 - 1/2 Bath
- 2 Garages
- 2360 Sq.ft
- 1 Stories
- 3 Beds
- 2 Bath
- 2 Garages
- 1364 Sq.ft
- 1 Stories
- 3 Beds
- 2 Bath
- 2 Garages
- 1370 Sq.ft
- 1 Stories
- 2 Beds
- 2 Bath
- 3 Garages
- 2297 Sq.ft
- 1 Stories
- 3 Beds
- 3 - 1/2 Bath
- 3 Garages
- 2557 Sq.ft
- 2 Stories
- 3 Beds
- 2 - 1/2 Bath
- 3 Garages
- 2087 Sq.ft
- 1 Stories
- 3 Beds
- 2 - 1/2 Bath
- 3 Garages
- 2390 Sq.ft
- 1 Stories
- 3 Beds
- 2 Bath
- 2 Garages
- 1490 Sq.ft
- 2 Stories
- 3 Beds
- 2 Bath
- 2 Garages
- 1541 Sq.ft




















