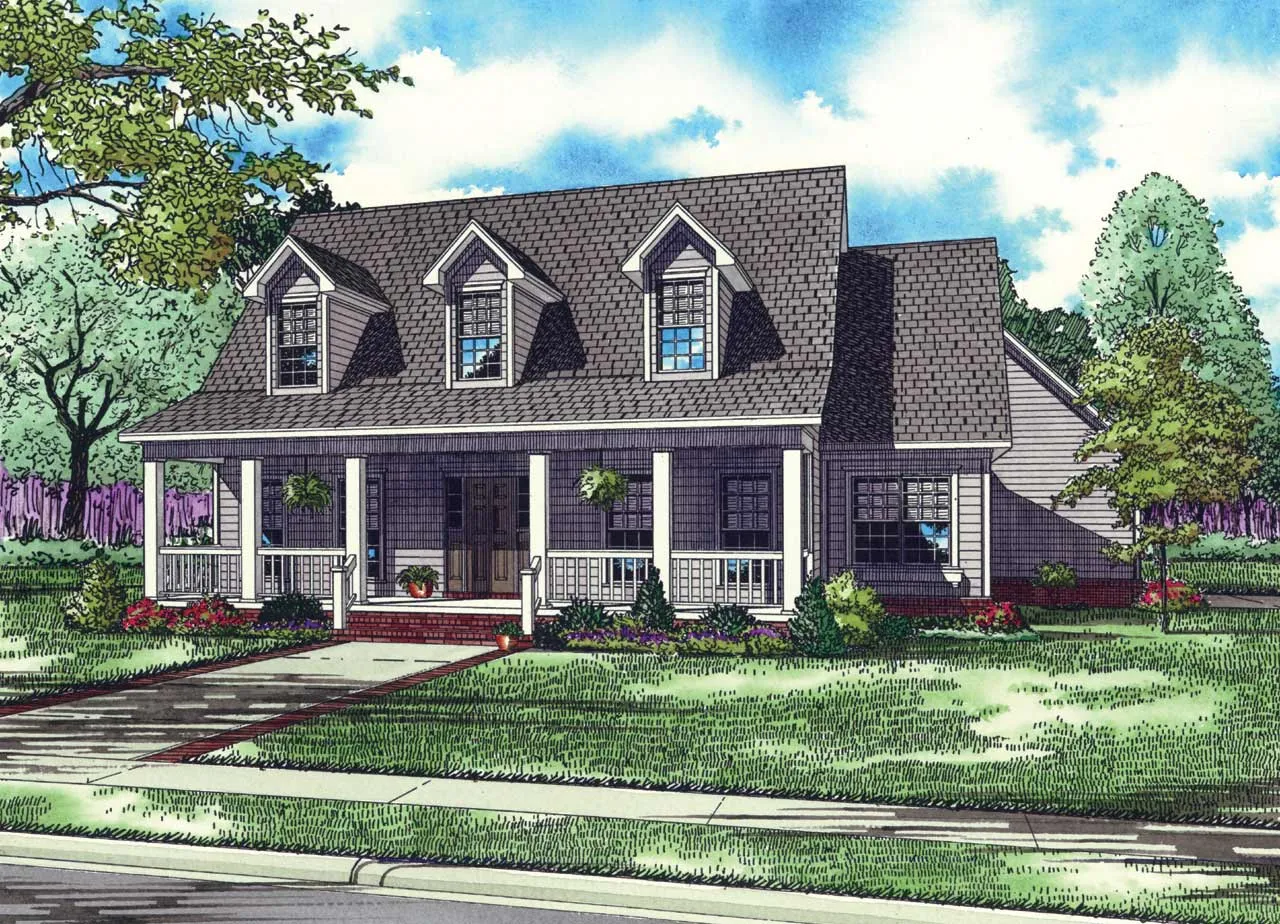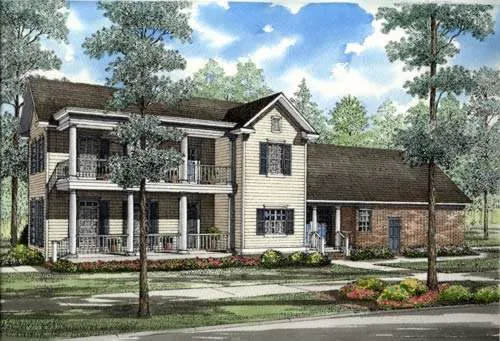House plans with Rear Garage
- 2 Stories
- 3 Beds
- 3 Bath
- 2 Garages
- 1728 Sq.ft
- 1 Stories
- 3 Beds
- 2 Bath
- 2 Garages
- 1463 Sq.ft
- 1 Stories
- 3 Beds
- 2 Bath
- 2 Garages
- 1515 Sq.ft
- 1 Stories
- 3 Beds
- 2 Bath
- 2 Garages
- 1647 Sq.ft
- 2 Stories
- 3 Beds
- 3 Bath
- 3 Garages
- 2692 Sq.ft
- 1 Stories
- 3 Beds
- 2 - 1/2 Bath
- 2 Garages
- 1603 Sq.ft
- 2 Stories
- 4 Beds
- 2 - 1/2 Bath
- 3 Garages
- 2236 Sq.ft
- 2 Stories
- 4 Beds
- 3 - 1/2 Bath
- 3 Garages
- 3325 Sq.ft
- 1 Stories
- 3 Beds
- 2 Bath
- 2 Garages
- 1419 Sq.ft
- 1 Stories
- 5 Beds
- 3 Bath
- 3 Garages
- 3361 Sq.ft
- 1 Stories
- 3 Beds
- 2 Bath
- 3 Garages
- 1810 Sq.ft
- 2 Stories
- 4 Beds
- 3 Bath
- 3 Garages
- 2250 Sq.ft
- 1 Stories
- 3 Beds
- 2 Bath
- 3 Garages
- 1896 Sq.ft
- 1 Stories
- 3 Beds
- 2 Bath
- 3 Garages
- 1930 Sq.ft
- 1 Stories
- 3 Beds
- 2 Bath
- 2 Garages
- 1426 Sq.ft
- 1 Stories
- 2 Beds
- 1 Bath
- 2 Garages
- 985 Sq.ft
- 2 Stories
- 3 Beds
- 2 - 1/2 Bath
- 2 Garages
- 2025 Sq.ft
- 2 Stories
- 4 Beds
- 2 - 1/2 Bath
- 2 Garages
- 1959 Sq.ft




















