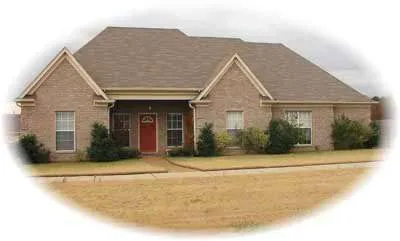House plans with Rear Garage
- 2 Stories
- 3 Beds
- 2 - 1/2 Bath
- 2 Garages
- 1593 Sq.ft
- 2 Stories
- 3 Beds
- 2 - 1/2 Bath
- 2 Garages
- 1593 Sq.ft
- 2 Stories
- 4 Beds
- 2 - 1/2 Bath
- 2 Garages
- 1798 Sq.ft
- 2 Stories
- 4 Beds
- 2 - 1/2 Bath
- 2 Garages
- 1799 Sq.ft
- 2 Stories
- 4 Beds
- 2 - 1/2 Bath
- 2 Garages
- 1826 Sq.ft
- 2 Stories
- 4 Beds
- 2 - 1/2 Bath
- 2 Garages
- 1830 Sq.ft
- 1 Stories
- 2 Beds
- 2 Bath
- 2 Garages
- 1213 Sq.ft
- 1 Stories
- 2 Beds
- 2 Bath
- 2 Garages
- 1200 Sq.ft
- 1 Stories
- 2 Beds
- 2 Bath
- 2 Garages
- 1283 Sq.ft
- 1 Stories
- 3 Beds
- 2 Bath
- 2 Garages
- 1307 Sq.ft
- 1 Stories
- 3 Beds
- 2 Bath
- 2 Garages
- 1301 Sq.ft
- 2 Stories
- 3 Beds
- 2 - 1/2 Bath
- 2 Garages
- 2208 Sq.ft
- 2 Stories
- 4 Beds
- 2 - 1/2 Bath
- 2 Garages
- 2769 Sq.ft
- 2 Stories
- 3 Beds
- 2 - 1/2 Bath
- 2 Garages
- 2738 Sq.ft
- 2 Stories
- 3 Beds
- 2 - 1/2 Bath
- 2 Garages
- 2662 Sq.ft
- 2 Stories
- 3 Beds
- 2 - 1/2 Bath
- 2 Garages
- 2274 Sq.ft
- 1 Stories
- 3 Beds
- 2 Bath
- 2 Garages
- 2144 Sq.ft
- 1 Stories
- 3 Beds
- 2 Bath
- 2 Garages
- 1834 Sq.ft




















