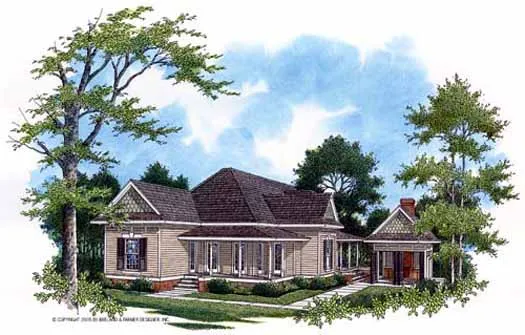House plans with Rear Garage
- 1 Stories
- 3 Beds
- 2 Bath
- 3 Garages
- 2219 Sq.ft
- 2 Stories
- 4 Beds
- 3 - 1/2 Bath
- 3 Garages
- 4765 Sq.ft
- 2 Stories
- 3 Beds
- 2 - 1/2 Bath
- 2 Garages
- 1454 Sq.ft
- 2 Stories
- 3 Beds
- 2 Bath
- 2 Garages
- 1843 Sq.ft
- 1 Stories
- 3 Beds
- 2 Bath
- 2 Garages
- 1868 Sq.ft
- 1 Stories
- 3 Beds
- 2 - 1/2 Bath
- 2 Garages
- 2393 Sq.ft
- 1 Stories
- 3 Beds
- 2 Bath
- 2 Garages
- 2299 Sq.ft
- 1 Stories
- 3 Beds
- 2 - 1/2 Bath
- 2 Garages
- 2684 Sq.ft
- 2 Stories
- 4 Beds
- 2 - 1/2 Bath
- 2 Garages
- 2932 Sq.ft
- 1 Stories
- 4 Beds
- 4 - 1/2 Bath
- 3 Garages
- 4038 Sq.ft
- 2 Stories
- 4 Beds
- 4 - 1/2 Bath
- 2 Garages
- 4242 Sq.ft
- 1 Stories
- 3 Beds
- 2 Bath
- 2 Garages
- 1266 Sq.ft
- 1 Stories
- 2 Beds
- 2 Bath
- 2 Garages
- 1410 Sq.ft
- 1 Stories
- 3 Beds
- 2 Bath
- 2 Garages
- 1400 Sq.ft
- 1 Stories
- 2 Beds
- 2 Bath
- 2 Garages
- 1459 Sq.ft
- 1 Stories
- 3 Beds
- 2 Bath
- 2 Garages
- 1868 Sq.ft
- 1 Stories
- 3 Beds
- 2 Bath
- 2 Garages
- 1936 Sq.ft
- 1 Stories
- 3 Beds
- 2 Bath
- 2 Garages
- 2023 Sq.ft




















