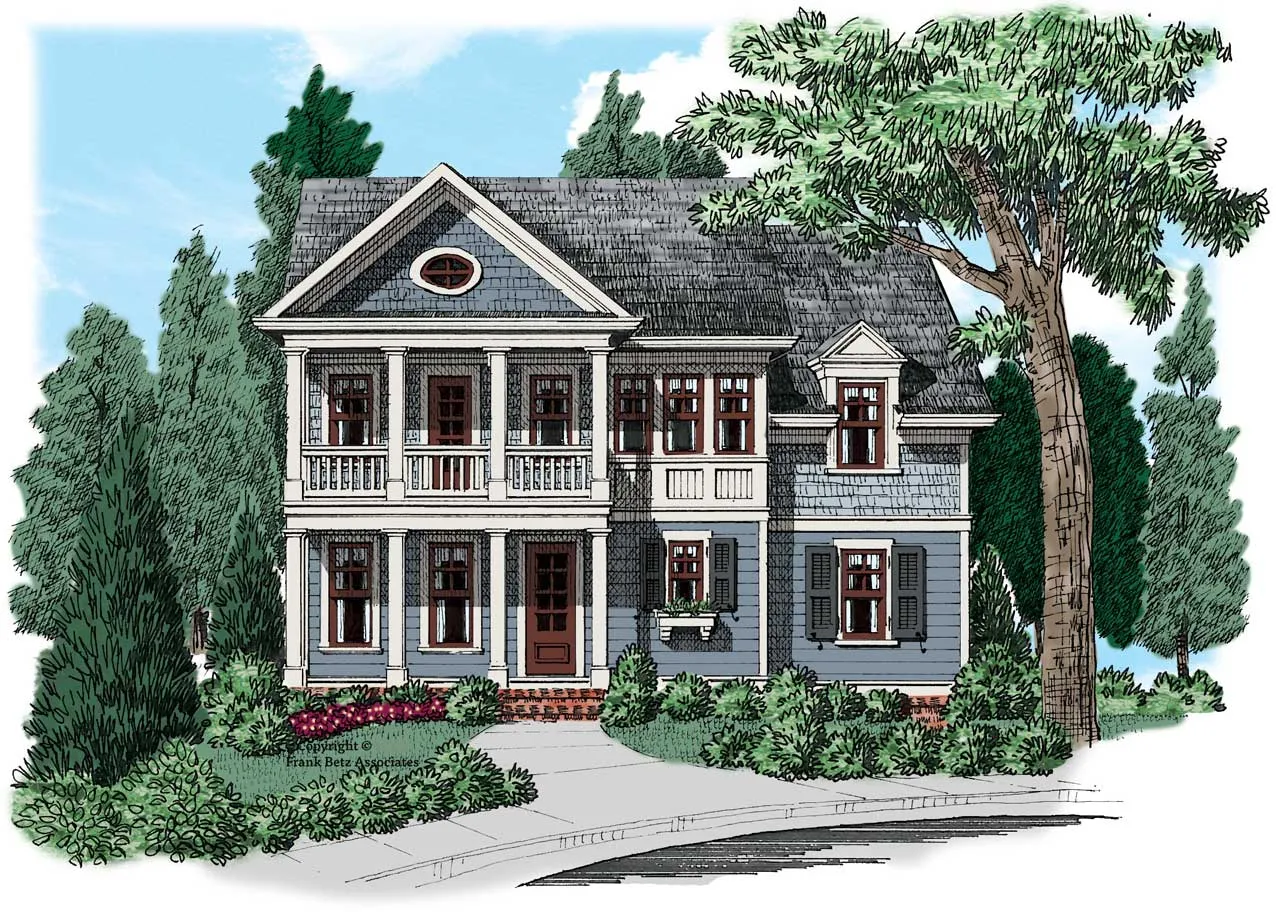House plans with Rear Garage
- 2 Stories
- 3 Beds
- 2 - 1/2 Bath
- 2 Garages
- 2645 Sq.ft
- 2 Stories
- 3 Beds
- 2 - 1/2 Bath
- 2 Garages
- 2370 Sq.ft
- 2 Stories
- 4 Beds
- 2 - 1/2 Bath
- 2 Garages
- 2560 Sq.ft
- 1 Stories
- 4 Beds
- 2 - 1/2 Bath
- 2 Garages
- 2392 Sq.ft
- 2 Stories
- 5 Beds
- 5 - 1/2 Bath
- 3 Garages
- 5199 Sq.ft
- 2 Stories
- 5 Beds
- 5 - 1/2 Bath
- 3 Garages
- 5427 Sq.ft
- 2 Stories
- 4 Beds
- 3 - 1/2 Bath
- 2 Garages
- 3004 Sq.ft
- 2 Stories
- 3 Beds
- 3 - 1/2 Bath
- 2 Garages
- 2462 Sq.ft
- 2 Stories
- 4 Beds
- 3 Bath
- 2 Garages
- 2804 Sq.ft
- 2 Stories
- 4 Beds
- 3 Bath
- 2 Garages
- 2801 Sq.ft
- 1 Stories
- 2 Beds
- 2 - 1/2 Bath
- 2 Garages
- 2130 Sq.ft
- 2 Stories
- 4 Beds
- 3 Bath
- 2 Garages
- 2718 Sq.ft
- 1 Stories
- 3 Beds
- 2 - 1/2 Bath
- 3 Garages
- 3495 Sq.ft
- 2 Stories
- 4 Beds
- 4 Bath
- 3 Garages
- 4940 Sq.ft
- 1 Stories
- 3 Beds
- 2 Bath
- 2 Garages
- 1771 Sq.ft
- 1 Stories
- 3 Beds
- 2 Bath
- 2 Garages
- 2227 Sq.ft
- 2 Stories
- 3 Beds
- 2 - 1/2 Bath
- 2 Garages
- 1976 Sq.ft
- 2 Stories
- 3 Beds
- 2 - 1/2 Bath
- 2 Garages
- 1815 Sq.ft




















