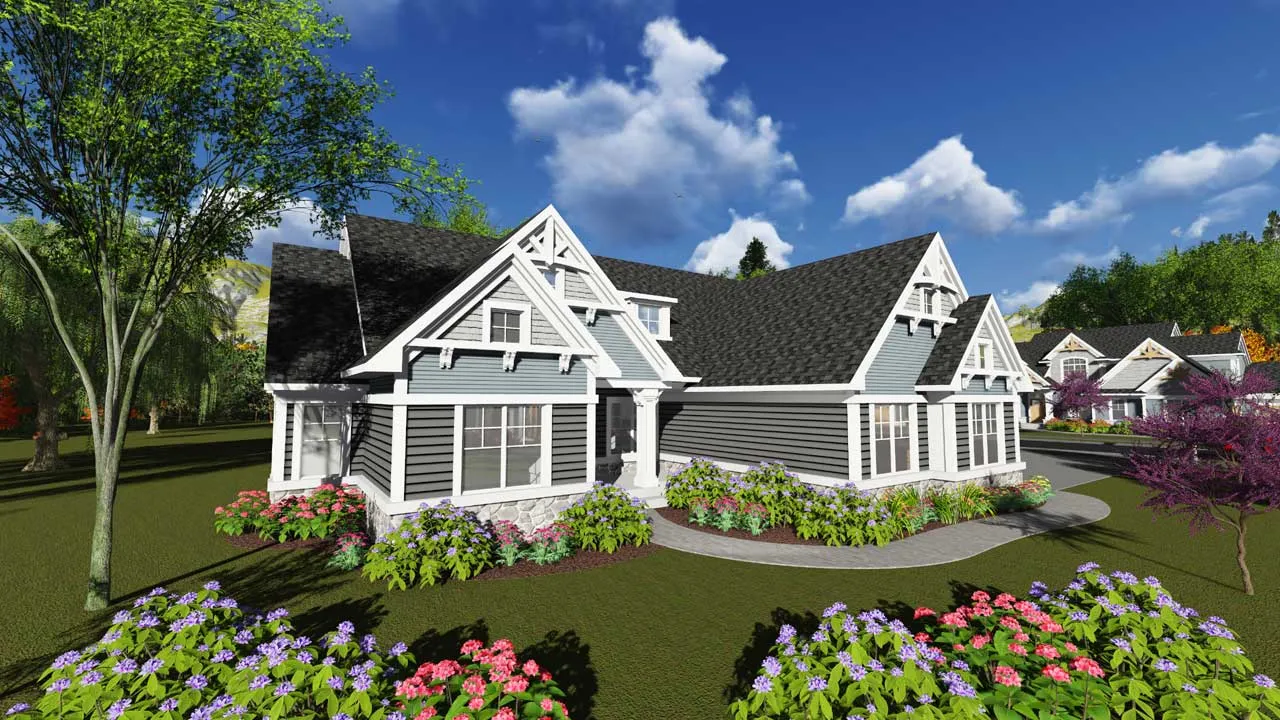House plans with Suited For A Back View
Plan # 8-1211
Specification
- 2 Stories
- 3 Beds
- 3 - 1/2 Bath
- 3 Garages
- 2306 Sq.ft
Plan # 36-121
Specification
- 2 Stories
- 3 Beds
- 2 - 1/2 Bath
- 2 Garages
- 2312 Sq.ft
Plan # 53-152
Specification
- 1 Stories
- 2 Beds
- 2 Bath
- 3 Garages
- 2334 Sq.ft
Plan # 30-382
Specification
- 1 Stories
- 4 Beds
- 3 - 1/2 Bath
- 2 Garages
- 2342 Sq.ft
Plan # 12-1631
Specification
- 1 Stories
- 3 Beds
- 3 Bath
- 2 Garages
- 2383 Sq.ft
Plan # 11-230
Specification
- 2 Stories
- 4 Beds
- 3 - 1/2 Bath
- 2 Garages
- 2388 Sq.ft
Plan # 2-285
Specification
- 1 Stories
- 3 Beds
- 2 - 1/2 Bath
- 2 Garages
- 2401 Sq.ft
Plan # 12-1367
Specification
- 1 Stories
- 3 Beds
- 2 - 1/2 Bath
- 3 Garages
- 2428 Sq.ft
Plan # 7-1221
Specification
- 1 Stories
- 3 Beds
- 2 Bath
- 3 Garages
- 2449 Sq.ft
Plan # 13-119
Specification
- 2 Stories
- 4 Beds
- 3 - 1/2 Bath
- 2 Garages
- 2457 Sq.ft
Plan # 61-162
Specification
- 1 Stories
- 3 Beds
- 2 Bath
- 2 Garages
- 2471 Sq.ft
Plan # 12-622
Specification
- 1 Stories
- 4 Beds
- 3 Bath
- 2 Garages
- 2486 Sq.ft
Plan # 90-123
Specification
- 2 Stories
- 3 Beds
- 2 - 1/2 Bath
- 2 Garages
- 2501 Sq.ft
Plan # 17-492
Specification
- 1 Stories
- 5 Beds
- 3 Bath
- 3 Garages
- 2507 Sq.ft
Plan # 12-1306
Specification
- 1 Stories
- 4 Beds
- 3 Bath
- 3 Garages
- 2545 Sq.ft
Plan # 10-1459
Specification
- 2 Stories
- 4 Beds
- 3 - 1/2 Bath
- 2 Garages
- 2596 Sq.ft
Plan # 85-284
Specification
- 1 Stories
- 4 Beds
- 3 - 1/2 Bath
- 2 Garages
- 2598 Sq.ft
Plan # 10-1463
Specification
- 1 Stories
- 2 Beds
- 2 - 1/2 Bath
- 3 Garages
- 2632 Sq.ft



















