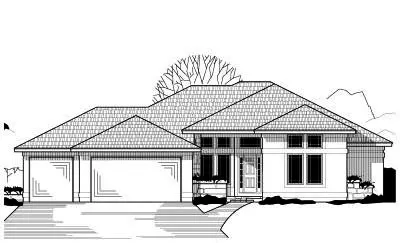House plans with Suited For A Back View
Plan # 51-105
Specification
- 1 Stories
- 2 Beds
- 2 - 1/2 Bath
- 2 Garages
- 2012 Sq.ft
Plan # 104-220
Specification
- 1 Stories
- 3 Beds
- 3 Bath
- 2 Garages
- 2022 Sq.ft
Plan # 21-195
Specification
- 1 Stories
- 2 Beds
- 2 - 1/2 Bath
- 3 Garages
- 2046 Sq.ft
Plan # 74-187
Specification
- 1 Stories
- 3 Beds
- 2 Bath
- 3 Garages
- 2054 Sq.ft
Plan # 34-140
Specification
- 2 Stories
- 3 Beds
- 3 Bath
- 2057 Sq.ft
Plan # 17-477
Specification
- 1 Stories
- 4 Beds
- 2 Bath
- 2 Garages
- 2086 Sq.ft
Plan # 88-227
Specification
- 2 Stories
- 4 Beds
- 2 - 1/2 Bath
- 3 Garages
- 2110 Sq.ft
Plan # 1-330
Specification
- 1 Stories
- 3 Beds
- 2 Bath
- 2 Garages
- 2135 Sq.ft
Plan # 16-263
Specification
- 2 Stories
- 4 Beds
- 2 Bath
- 2 Garages
- 2141 Sq.ft
Plan # 12-1414
Specification
- 1 Stories
- 4 Beds
- 3 Bath
- 2 Garages
- 2148 Sq.ft
Plan # 11-305
Specification
- 2 Stories
- 3 Beds
- 2 - 1/2 Bath
- 3 Garages
- 2171 Sq.ft
Plan # 56-142
Specification
- 1 Stories
- 4 Beds
- 2 - 1/2 Bath
- 3 Garages
- 2176 Sq.ft
Plan # 85-175
Specification
- 1 Stories
- 4 Beds
- 3 Bath
- 2 Garages
- 2211 Sq.ft
Plan # 5-872
Specification
- 2 Stories
- 4 Beds
- 2 Bath
- 2243 Sq.ft
Plan # 53-142
Specification
- 1 Stories
- 2 Beds
- 2 - 1/2 Bath
- 3 Garages
- 2247 Sq.ft
Plan # 71-303
Specification
- 1 Stories
- 4 Beds
- 3 Bath
- 2 Garages
- 2278 Sq.ft
Plan # 11-457
Specification
- 2 Stories
- 3 Beds
- 2 - 1/2 Bath
- 3 Garages
- 2298 Sq.ft
Plan # 85-191
Specification
- 1 Stories
- 3 Beds
- 2 - 1/2 Bath
- 2 Garages
- 2322 Sq.ft



















