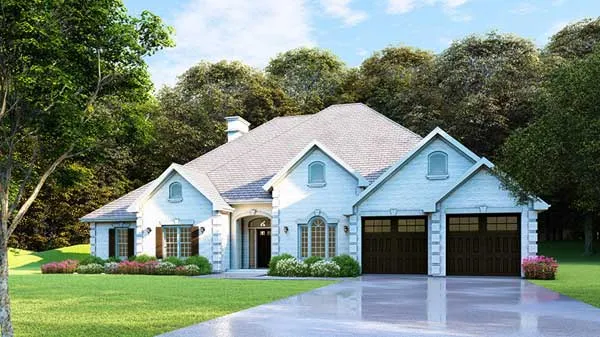House plans with Suited For A Back View
- 1 Stories
- 3 Beds
- 2 Bath
- 2 Garages
- 2001 Sq.ft
- 2 Stories
- 3 Beds
- 2 - 1/2 Bath
- 3 Garages
- 2499 Sq.ft
- 1 Stories
- 3 Beds
- 2 - 1/2 Bath
- 3 Garages
- 3638 Sq.ft
- 2 Stories
- 3 Beds
- 2 - 1/2 Bath
- 3 Garages
- 2017 Sq.ft
- 1 Stories
- 2 Beds
- 1 Bath
- 1140 Sq.ft
- 1 Stories
- 3 Beds
- 2 - 1/2 Bath
- 2 Garages
- 2623 Sq.ft
- 1 Stories
- 3 Beds
- 2 Bath
- 3 Garages
- 2025 Sq.ft
- 2 Stories
- 4 Beds
- 3 Bath
- 3 Garages
- 2252 Sq.ft
- 1 Stories
- 3 Beds
- 2 Bath
- 2 Garages
- 1800 Sq.ft
- 1 Stories
- 4 Beds
- 3 Bath
- 3 Garages
- 2352 Sq.ft
- 1 Stories
- 4 Beds
- 3 Bath
- 2 Garages
- 2525 Sq.ft
- 2 Stories
- 4 Beds
- 3 Bath
- 2 Garages
- 2815 Sq.ft
- 1 Stories
- 3 Beds
- 2 - 1/2 Bath
- 2 Garages
- 2108 Sq.ft
- 2 Stories
- 7 Beds
- 8 - 1/2 Bath
- 4 Garages
- 11027 Sq.ft
- 2 Stories
- 6 Beds
- 5 Bath
- 3 Garages
- 5052 Sq.ft
- 2 Stories
- 4 Beds
- 3 - 1/2 Bath
- 3 Garages
- 3997 Sq.ft
- 2 Stories
- 4 Beds
- 3 - 1/2 Bath
- 3 Garages
- 3943 Sq.ft
- 1 Stories
- 3 Beds
- 2 Bath
- 2 Garages
- 1800 Sq.ft




















