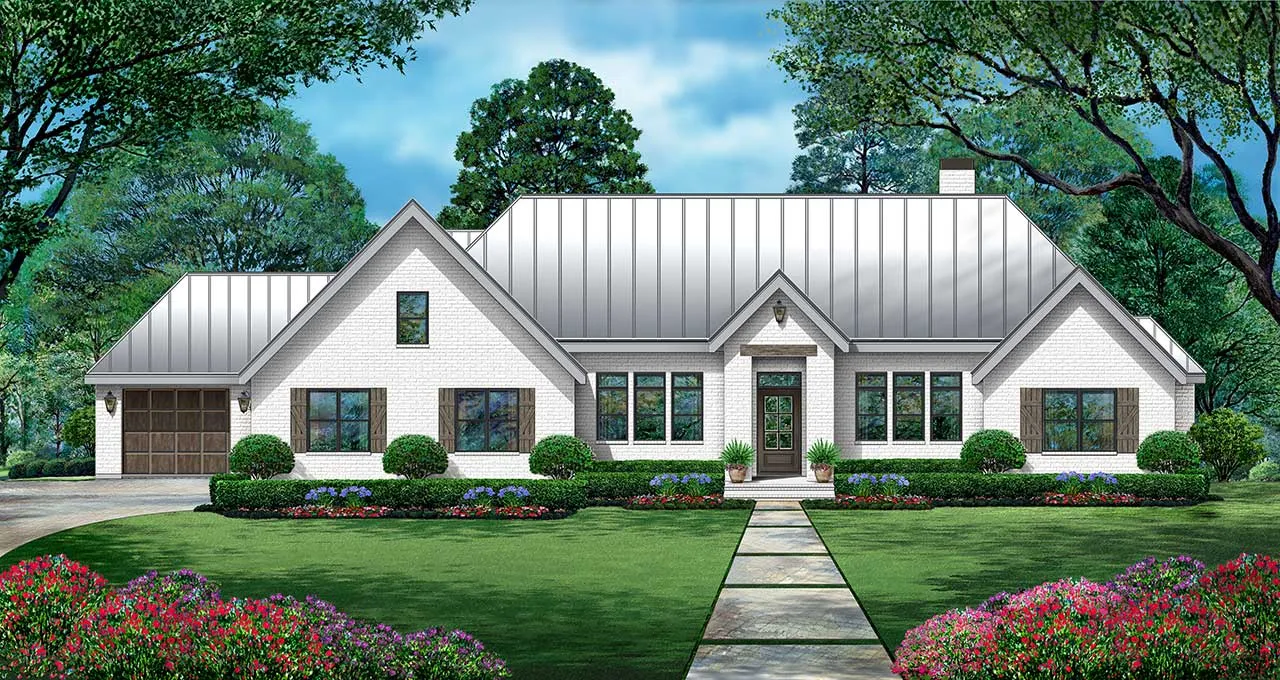House plans with Suited For A Back View
- 1 Stories
- 3 Beds
- 2 Bath
- 2 Garages
- 1690 Sq.ft
- 1 Stories
- 3 Beds
- 2 - 1/2 Bath
- 2 Garages
- 2419 Sq.ft
- 1 Stories
- 3 Beds
- 2 - 1/2 Bath
- 2 Garages
- 2385 Sq.ft
- 1 Stories
- 2 Beds
- 2 Bath
- 2 Garages
- 1856 Sq.ft
- 1 Stories
- 2 Beds
- 2 - 1/2 Bath
- 2 Garages
- 1954 Sq.ft
- 1 Stories
- 3 Beds
- 2 - 1/2 Bath
- 3 Garages
- 2271 Sq.ft
- 1 Stories
- 4 Beds
- 2 - 1/2 Bath
- 3 Garages
- 3986 Sq.ft
- 2 Stories
- 5 Beds
- 3 - 1/2 Bath
- 3 Garages
- 4450 Sq.ft
- 1 Stories
- 2 Beds
- 2 Bath
- 3 Garages
- 2383 Sq.ft
- 1 Stories
- 4 Beds
- 1 Bath
- 3 Garages
- 4041 Sq.ft
- 2 Stories
- 3 Beds
- 3 Bath
- 2 Garages
- 2240 Sq.ft
- 2 Stories
- 5 Beds
- 4 - 1/2 Bath
- 3 Garages
- 4095 Sq.ft
- 2 Stories
- 3 Beds
- 3 - 1/2 Bath
- 1343 Sq.ft
- 1 Stories
- 3 Beds
- 2 - 1/2 Bath
- 3 Garages
- 2864 Sq.ft
- 1 Stories
- 3 Beds
- 3 - 1/2 Bath
- 2 Garages
- 2877 Sq.ft
- 1 Stories
- 4 Beds
- 3 - 1/2 Bath
- 4 Garages
- 3213 Sq.ft
- 1 Stories
- 2 Beds
- 2 - 1/2 Bath
- 4 Garages
- 3480 Sq.ft
- 2 Stories
- 4 Beds
- 3 - 1/2 Bath
- 2 Garages
- 3216 Sq.ft




















