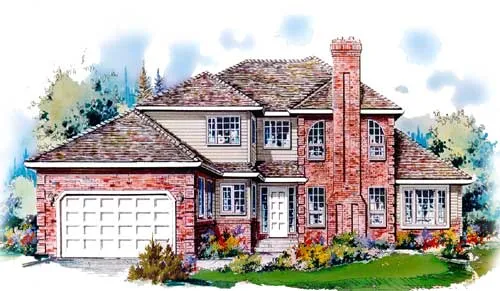House plans with Suited For A Back View
- 2 Stories
- 4 Beds
- 3 Bath
- 3 Garages
- 3169 Sq.ft
- 2 Stories
- 4 Beds
- 3 - 1/2 Bath
- 3 Garages
- 3143 Sq.ft
- 2 Stories
- 3 Beds
- 3 Bath
- 2 Garages
- 1847 Sq.ft
- 1 Stories
- 3 Beds
- 2 Bath
- 2 Garages
- 1697 Sq.ft
- 1 Stories
- 2 Beds
- 2 Bath
- 2 Garages
- 2134 Sq.ft
- 2 Stories
- 4 Beds
- 3 Bath
- 2 Garages
- 2461 Sq.ft
- 1 Stories
- 3 Beds
- 2 Bath
- 2 Garages
- 1629 Sq.ft
- 2 Stories
- 2 Beds
- 2 Bath
- 1333 Sq.ft
- 2 Stories
- 5 Beds
- 2 - 1/2 Bath
- 1550 Sq.ft
- 1 Stories
- 3 Beds
- 3 - 1/2 Bath
- 3 Garages
- 2451 Sq.ft
- 1 Stories
- 2 Beds
- 1 - 1/2 Bath
- 3 Garages
- 1918 Sq.ft
- 2 Stories
- 3 Beds
- 2 - 1/2 Bath
- 3 Garages
- 3715 Sq.ft
- 1 Stories
- 3 Beds
- 2 Bath
- 2196 Sq.ft
- 2 Stories
- 3 Beds
- 2 - 1/2 Bath
- 3 Garages
- 2778 Sq.ft
- 1 Stories
- 4 Beds
- 4 Bath
- 2 Garages
- 4403 Sq.ft
- 2 Stories
- 4 Beds
- 2 - 1/2 Bath
- 2 Garages
- 2056 Sq.ft
- 2 Stories
- 4 Beds
- 3 - 1/2 Bath
- 3 Garages
- 3526 Sq.ft
- 1 Stories
- 4 Beds
- 3 Bath
- 3 Garages
- 4064 Sq.ft




















