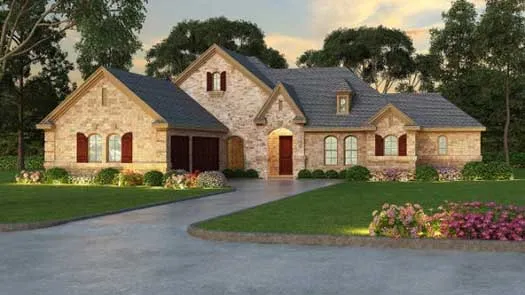House plans with Suited For A Back View
- 2 Stories
- 3 Beds
- 3 - 1/2 Bath
- 3 Garages
- 2306 Sq.ft
- 1 Stories
- 3 Beds
- 2 - 1/2 Bath
- 3 Garages
- 2297 Sq.ft
- 1 Stories
- 3 Beds
- 2 - 1/2 Bath
- 4 Garages
- 2398 Sq.ft
- 1 Stories
- 3 Beds
- 3 Bath
- 3 Garages
- 2703 Sq.ft
- 2 Stories
- 4 Beds
- 3 - 1/2 Bath
- 2 Garages
- 3083 Sq.ft
- 1 Stories
- 2 Beds
- 2 Bath
- 3 Garages
- 1683 Sq.ft
- 1 Stories
- 4 Beds
- 2 Bath
- 3 Garages
- 2181 Sq.ft
- 1 Stories
- 2 Beds
- 2 Bath
- 2 Garages
- 1445 Sq.ft
- 1 Stories
- 2 Beds
- 2 Bath
- 2 Garages
- 1849 Sq.ft
- 2 Stories
- 4 Beds
- 4 Bath
- 3 Garages
- 2860 Sq.ft
- 1 Stories
- 3 Beds
- 2 - 1/2 Bath
- 2 Garages
- 2408 Sq.ft
- 1 Stories
- 4 Beds
- 2 - 1/2 Bath
- 2 Garages
- 2631 Sq.ft
- 2 Stories
- 3 Beds
- 2 Bath
- 1738 Sq.ft
- 1 Stories
- 3 Beds
- 2 Bath
- 2 Garages
- 1717 Sq.ft
- 2 Stories
- 3 Beds
- 3 - 1/2 Bath
- 3 Garages
- 3230 Sq.ft
- 2 Stories
- 5 Beds
- 3 - 1/2 Bath
- 3 Garages
- 4836 Sq.ft
- 2 Stories
- 4 Beds
- 3 - 1/2 Bath
- 4 Garages
- 3569 Sq.ft
- 2 Stories
- 4 Beds
- 3 - 1/2 Bath
- 2 Garages
- 3718 Sq.ft




















