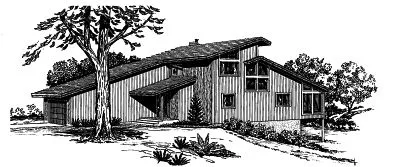House plans with Suited For A Back View
Plan # 19-697
Specification
- 2 Stories
- 5 Beds
- 5 - 1/2 Bath
- 4 Garages
- 8402 Sq.ft
Plan # 19-1837
Specification
- 2 Stories
- 4 Beds
- 4 - 1/2 Bath
- 5 Garages
- 8452 Sq.ft
Plan # 15-596
Specification
- 2 Stories
- 3 Beds
- 1 Bath
- 992 Sq.ft
Plan # 12-1070
Specification
- 1 Stories
- 3 Beds
- 1 Bath
- 1 Garages
- 1021 Sq.ft
Plan # 40-143
Specification
- 1 Stories
- 2 Beds
- 1 Bath
- 1051 Sq.ft
Plan # 40-145
Specification
- 1 Stories
- 3 Beds
- 1 Bath
- 2 Garages
- 1059 Sq.ft
Plan # 4-105
Specification
- 1 Stories
- 3 Beds
- 2 Bath
- 2 Garages
- 1069 Sq.ft
Plan # 7-1230
Specification
- 1 Stories
- 2 Beds
- 1 Bath
- 2 Garages
- 1069 Sq.ft
Plan # 8-1039
Specification
- 1 Stories
- 3 Beds
- 2 Bath
- 2 Garages
- 1071 Sq.ft
Plan # 4-106
Specification
- 1 Stories
- 3 Beds
- 2 Bath
- 2 Garages
- 1093 Sq.ft
Plan # 51-177
Specification
- 1 Stories
- 3 Beds
- 1 Bath
- 2 Garages
- 1120 Sq.ft
Plan # 1-307
Specification
- Split entry
- 2 Beds
- 2 Bath
- 2 Garages
- 1126 Sq.ft
Plan # 77-325
Specification
- 2 Stories
- 2 Beds
- 1 - 1/2 Bath
- 2 Garages
- 1137 Sq.ft
Plan # 25-109
Specification
- 1 Stories
- 3 Beds
- 2 Bath
- 2 Garages
- 1162 Sq.ft
Plan # 7-516
Specification
- 1 Stories
- 3 Beds
- 1 Bath
- 2 Garages
- 1186 Sq.ft
Plan # 15-665
Specification
- 2 Stories
- 2 Beds
- 2 Bath
- 1 Garages
- 1195 Sq.ft
Plan # 5-228
Specification
- 1 Stories
- 2 Beds
- 1 Bath
- 1 Garages
- 1196 Sq.ft
Plan # 35-255
Specification
- Split entry
- 3 Beds
- 2 Bath
- 2 Garages
- 1197 Sq.ft



















