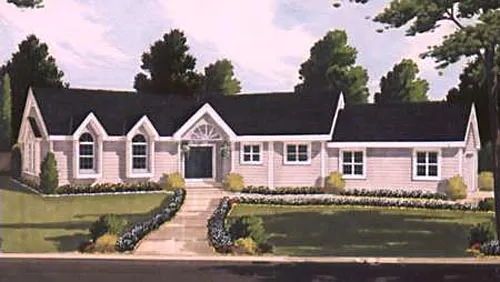House plans with Suited For A Back View
Plan # 38-112
Specification
- 1 Stories
- 3 Beds
- 2 Bath
- 2 Garages
- 1620 Sq.ft
Plan # 38-113
Specification
- 1 Stories
- 3 Beds
- 2 Bath
- 2 Garages
- 1620 Sq.ft
Plan # 51-115
Specification
- 1 Stories
- 3 Beds
- 2 Bath
- 2 Garages
- 1620 Sq.ft
Plan # 6-132
Specification
- 2 Stories
- 4 Beds
- 2 - 1/2 Bath
- 2 Garages
- 1622 Sq.ft
Plan # 6-470
Specification
- 1 Stories
- 2 Beds
- 2 Bath
- 2 Garages
- 1626 Sq.ft
Plan # 3-151
Specification
- 2 Stories
- 3 Beds
- 2 - 1/2 Bath
- 2 Garages
- 1626 Sq.ft
Plan # 15-173
Specification
- 1 Stories
- 3 Beds
- 2 Bath
- 2 Garages
- 1630 Sq.ft
Plan # 51-205
Specification
- 1 Stories
- 3 Beds
- 2 Bath
- 2 Garages
- 1630 Sq.ft
Plan # 43-127
Specification
- 1 Stories
- 3 Beds
- 2 Bath
- 2 Garages
- 1636 Sq.ft
Plan # 51-179
Specification
- 1 Stories
- 3 Beds
- 2 Bath
- 2 Garages
- 1638 Sq.ft
Plan # 8-771
Specification
- 1 Stories
- 3 Beds
- 2 Bath
- 2 Garages
- 1640 Sq.ft
Plan # 73-119
Specification
- 1 Stories
- 3 Beds
- 2 Bath
- 2 Garages
- 1641 Sq.ft
Plan # 35-545
Specification
- 1 Stories
- 3 Beds
- 2 Bath
- 2 Garages
- 1652 Sq.ft
Plan # 5-383
Specification
- 2 Stories
- 3 Beds
- 1 - 1/2 Bath
- 1656 Sq.ft
Plan # 21-501
Specification
- 2 Stories
- 3 Beds
- 2 - 1/2 Bath
- 2 Garages
- 1656 Sq.ft
Plan # 33-445
Specification
- 1 Stories
- 3 Beds
- 2 Bath
- 2 Garages
- 1656 Sq.ft
Plan # 73-120
Specification
- 1 Stories
- 3 Beds
- 2 Bath
- 2 Garages
- 1657 Sq.ft
Plan # 12-512
Specification
- 1 Stories
- 4 Beds
- 2 Bath
- 2 Garages
- 1658 Sq.ft



















