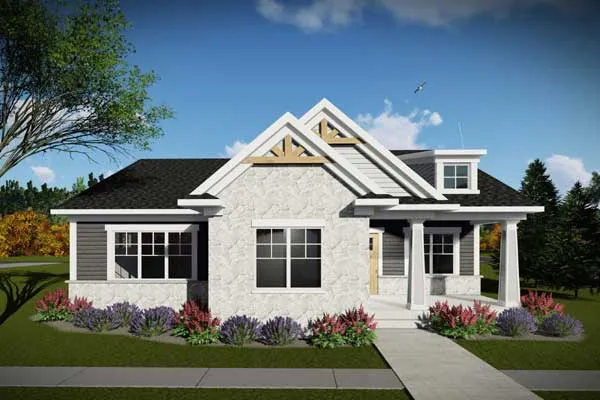House plans with Suited For A Back View
Plan # 82-132
Specification
- 2 Stories
- 6 Beds
- 7 - 1/2 Bath
- 4 Garages
- 8931 Sq.ft
Plan # 24-143
Specification
- 2 Stories
- 5 Beds
- 5 - 1/2 Bath
- 4 Garages
- 9529 Sq.ft
Plan # 103-201
Specification
- 1 Stories
- 2 Beds
- 2 Bath
- 1375 Sq.ft
Plan # 10-1622
Specification
- 1 Stories
- 3 Beds
- 2 - 1/2 Bath
- 2 Garages
- 1568 Sq.ft
Plan # 14-137
Specification
- 1 Stories
- 3 Beds
- 2 Bath
- 2 Garages
- 1654 Sq.ft
Plan # 99-108
Specification
- 1 Stories
- 3 Beds
- 2 - 1/2 Bath
- 3 Garages
- 1667 Sq.ft
Plan # 7-1307
Specification
- 1 Stories
- 2 Beds
- 2 Bath
- 2 Garages
- 1730 Sq.ft
Plan # 71-501
Specification
- 1 Stories
- 3 Beds
- 2 Bath
- 2 Garages
- 1748 Sq.ft
Plan # 51-170
Specification
- 1 Stories
- 3 Beds
- 2 - 1/2 Bath
- 2 Garages
- 1762 Sq.ft
Plan # 52-269
Specification
- 1 Stories
- 3 Beds
- 2 Bath
- 3 Garages
- 1774 Sq.ft
Plan # 115-117
Specification
- 1 Stories
- 3 Beds
- 2 Bath
- 2 Garages
- 1791 Sq.ft
Plan # 48-117
Specification
- 2 Stories
- 3 Beds
- 2 Bath
- 2 Garages
- 1901 Sq.ft
Plan # 52-534
Specification
- 1 Stories
- 2 Beds
- 2 - 1/2 Bath
- 2 Garages
- 1954 Sq.ft
Plan # 77-202
Specification
- 1 Stories
- 4 Beds
- 2 - 1/2 Bath
- 3 Garages
- 1978 Sq.ft
Plan # 7-900
Specification
- 1 Stories
- 2 Beds
- 2 - 1/2 Bath
- 3 Garages
- 2107 Sq.ft
Plan # 69-935
Specification
- 2 Stories
- 3 Beds
- 3 - 1/2 Bath
- 2125 Sq.ft
Plan # 17-182
Specification
- 1 Stories
- 2 Beds
- 2 - 1/2 Bath
- 2 Garages
- 2320 Sq.ft
Plan # 68-120
Specification
- 2 Stories
- 5 Beds
- 4 - 1/2 Bath
- 2 Garages
- 2361 Sq.ft



















