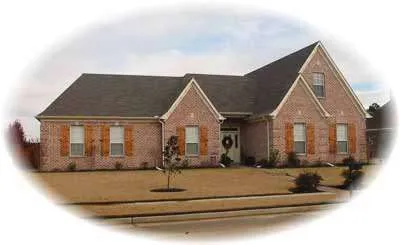House plans with Suited For A Back View
Plan # 1-211
Specification
- Split entry
- 5 Beds
- 3 Bath
- 2 Garages
- 2409 Sq.ft
Plan # 12-894
Specification
- 2 Stories
- 3 Beds
- 2 - 1/2 Bath
- 2 Garages
- 2410 Sq.ft
Plan # 46-413
Specification
- 2 Stories
- 4 Beds
- 2 - 1/2 Bath
- 2 Garages
- 2411 Sq.ft
Plan # 46-415
Specification
- 2 Stories
- 4 Beds
- 2 - 1/2 Bath
- 2 Garages
- 2411 Sq.ft
Plan # 33-321
Specification
- 2 Stories
- 3 Beds
- 2 - 1/2 Bath
- 2 Garages
- 2412 Sq.ft
Plan # 106-199
Specification
- 2 Stories
- 3 Beds
- 2 - 1/2 Bath
- 2 Garages
- 2412 Sq.ft
Plan # 6-678
Specification
- 2 Stories
- 4 Beds
- 3 Bath
- 2 Garages
- 2413 Sq.ft
Plan # 75-469
Specification
- 1 Stories
- 4 Beds
- 2 Bath
- 2 Garages
- 2413 Sq.ft
Plan # 27-197
Specification
- 1 Stories
- 3 Beds
- 2 - 1/2 Bath
- 2 Garages
- 2414 Sq.ft
Plan # 88-284
Specification
- 2 Stories
- 3 Beds
- 2 - 1/2 Bath
- 2 Garages
- 2414 Sq.ft
Plan # 7-734
Specification
- 2 Stories
- 4 Beds
- 2 - 1/2 Bath
- 3 Garages
- 2415 Sq.ft
Plan # 43-197
Specification
- 2 Stories
- 5 Beds
- 2 - 1/2 Bath
- 2 Garages
- 2416 Sq.ft
Plan # 35-235
Specification
- 1 Stories
- 3 Beds
- 2 - 1/2 Bath
- 2 Garages
- 2419 Sq.ft
Plan # 88-283
Specification
- 2 Stories
- 3 Beds
- 2 - 1/2 Bath
- 2 Garages
- 2420 Sq.ft
Plan # 33-209
Specification
- 1 Stories
- 3 Beds
- 2 Bath
- 3 Garages
- 2424 Sq.ft
Plan # 47-174
Specification
- 1 Stories
- 3 Beds
- 2 - 1/2 Bath
- 2 Garages
- 2424 Sq.ft
Plan # 8-1023
Specification
- 1 Stories
- 4 Beds
- 2 - 1/2 Bath
- 2 Garages
- 2425 Sq.ft
Plan # 1-172
Specification
- 2 Stories
- 4 Beds
- 2 - 1/2 Bath
- 2 Garages
- 2426 Sq.ft



















