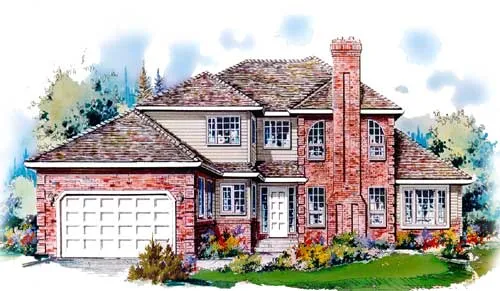House plans with Suited For A Back View
Plan # 38-149
Specification
- 2 Stories
- 3 Beds
- 2 - 1/2 Bath
- 3 Garages
- 2456 Sq.ft
Plan # 6-411
Specification
- 2 Stories
- 3 Beds
- 2 - 1/2 Bath
- 2 Garages
- 2457 Sq.ft
Plan # 7-161
Specification
- 2 Stories
- 4 Beds
- 2 - 1/2 Bath
- 2 Garages
- 2459 Sq.ft
Plan # 15-320
Specification
- 2 Stories
- 4 Beds
- 2 - 1/2 Bath
- 2 Garages
- 2459 Sq.ft
Plan # 27-244
Specification
- 1 Stories
- 3 Beds
- 2 - 1/2 Bath
- 2 Garages
- 2460 Sq.ft
Plan # 40-558
Specification
- 2 Stories
- 4 Beds
- 3 Bath
- 2 Garages
- 2461 Sq.ft
Plan # 7-514
Specification
- 2 Stories
- 3 Beds
- 2 - 1/2 Bath
- 3 Garages
- 2462 Sq.ft
Plan # 35-495
Specification
- 2 Stories
- 4 Beds
- 2 - 1/2 Bath
- 2 Garages
- 2462 Sq.ft
Plan # 15-582
Specification
- 2 Stories
- 4 Beds
- 2 - 1/2 Bath
- 2 Garages
- 2464 Sq.ft
Plan # 35-525
Specification
- 2 Stories
- 4 Beds
- 2 - 1/2 Bath
- 2 Garages
- 2464 Sq.ft
Plan # 55-189
Specification
- 1 Stories
- 4 Beds
- 2 Bath
- 3 Garages
- 2464 Sq.ft
Plan # 8-801
Specification
- 2 Stories
- 4 Beds
- 2 - 1/2 Bath
- 2 Garages
- 2465 Sq.ft
Plan # 12-116
Specification
- 2 Stories
- 4 Beds
- 3 Bath
- 2 Garages
- 2469 Sq.ft
Plan # 53-361
Specification
- 1 Stories
- 1 Beds
- 1 - 1/2 Bath
- 3 Garages
- 2470 Sq.ft
Plan # 21-1013
Specification
- 1 Stories
- 3 Beds
- 2 - 1/2 Bath
- 2 Garages
- 2470 Sq.ft
Plan # 12-614
Specification
- 2 Stories
- 3 Beds
- 4 - 1/2 Bath
- 2 Garages
- 2471 Sq.ft
Plan # 6-505
Specification
- 2 Stories
- 4 Beds
- 3 Bath
- 2 Garages
- 2472 Sq.ft
Plan # 33-429
Specification
- 1 Stories
- 3 Beds
- 3 Bath
- 2 Garages
- 2473 Sq.ft



















