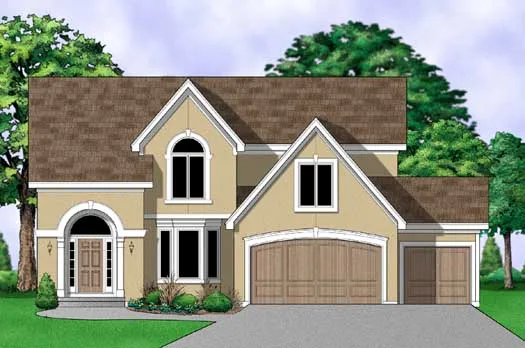House plans with Suited For A Back View
Plan # 15-948
Specification
- 2 Stories
- 4 Beds
- 2 - 1/2 Bath
- 2 Garages
- 2679 Sq.ft
Plan # 6-1680
Specification
- 2 Stories
- 4 Beds
- 2 - 1/2 Bath
- 2 Garages
- 2679 Sq.ft
Plan # 106-264
Specification
- 1 Stories
- 3 Beds
- 2 - 1/2 Bath
- 2 Garages
- 2681 Sq.ft
Plan # 7-730
Specification
- 2 Stories
- 4 Beds
- 3 - 1/2 Bath
- 3 Garages
- 2682 Sq.ft
Plan # 8-414
Specification
- 1 Stories
- 4 Beds
- 3 - 1/2 Bath
- 3 Garages
- 2684 Sq.ft
Plan # 35-179
Specification
- 2 Stories
- 3 Beds
- 2 - 1/2 Bath
- 2 Garages
- 2684 Sq.ft
Plan # 35-496
Specification
- 2 Stories
- 4 Beds
- 2 - 1/2 Bath
- 2 Garages
- 2685 Sq.ft
Plan # 6-1777
Specification
- 2 Stories
- 3 Beds
- 3 Bath
- 3 Garages
- 2686 Sq.ft
Plan # 21-326
Specification
- 2 Stories
- 4 Beds
- 3 - 1/2 Bath
- 3 Garages
- 2689 Sq.ft
Plan # 8-417
Specification
- 1 Stories
- 4 Beds
- 3 Bath
- 3 Garages
- 2689 Sq.ft
Plan # 6-924
Specification
- 2 Stories
- 3 Beds
- 3 Bath
- 2 Garages
- 2691 Sq.ft
Plan # 21-726
Specification
- 2 Stories
- 4 Beds
- 3 - 1/2 Bath
- 3 Garages
- 2697 Sq.ft
Plan # 4-214
Specification
- 2 Stories
- 4 Beds
- 4 Bath
- 4 Garages
- 2698 Sq.ft
Plan # 33-180
Specification
- 2 Stories
- 3 Beds
- 3 Bath
- 2 Garages
- 2699 Sq.ft
Plan # 46-443
Specification
- 2 Stories
- 4 Beds
- 3 Bath
- 2 Garages
- 2699 Sq.ft
Plan # 106-266
Specification
- 1 Stories
- 3 Beds
- 2 - 1/2 Bath
- 2 Garages
- 2700 Sq.ft
Plan # 7-549
Specification
- 2 Stories
- 3 Beds
- 3 - 1/2 Bath
- 3 Garages
- 2701 Sq.ft
Plan # 10-1630
Specification
- 1 Stories
- 3 Beds
- 2 Bath
- 3 Garages
- 2701 Sq.ft



















