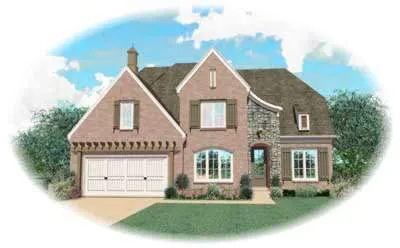House plans with Suited For A Back View
Plan # 28-111
Specification
- 2 Stories
- 3 Beds
- 4 Bath
- 2 Garages
- 2853 Sq.ft
Plan # 6-977
Specification
- 2 Stories
- 4 Beds
- 3 - 1/2 Bath
- 3 Garages
- 2861 Sq.ft
Plan # 46-461
Specification
- 2 Stories
- 4 Beds
- 2 - 1/2 Bath
- 2 Garages
- 2861 Sq.ft
Plan # 37-227
Specification
- 2 Stories
- 4 Beds
- 3 Bath
- 2 Garages
- 2861 Sq.ft
Plan # 17-864
Specification
- 1 Stories
- 2 Beds
- 1 - 1/2 Bath
- 3 Garages
- 2861 Sq.ft
Plan # 6-895
Specification
- 2 Stories
- 4 Beds
- 3 Bath
- 2 Garages
- 2863 Sq.ft
Plan # 6-945
Specification
- 2 Stories
- 3 Beds
- 3 Bath
- 3 Garages
- 2865 Sq.ft
Plan # 27-155
Specification
- 2 Stories
- 4 Beds
- 3 Bath
- 2 Garages
- 2867 Sq.ft
Plan # 52-198
Specification
- 2 Stories
- 4 Beds
- 3 - 1/2 Bath
- 3 Garages
- 2869 Sq.ft
Plan # 21-1022
Specification
- 2 Stories
- 4 Beds
- 3 - 1/2 Bath
- 3 Garages
- 2869 Sq.ft
Plan # 6-1448
Specification
- 2 Stories
- 3 Beds
- 2 - 1/2 Bath
- 2 Garages
- 2870 Sq.ft
Plan # 59-202
Specification
- 1 Stories
- 4 Beds
- 3 Bath
- 2 Garages
- 2871 Sq.ft
Plan # 7-413
Specification
- 2 Stories
- 4 Beds
- 2 - 1/2 Bath
- 3 Garages
- 2873 Sq.ft
Plan # 27-153
Specification
- 2 Stories
- 4 Beds
- 3 Bath
- 2 Garages
- 2874 Sq.ft
Plan # 3-187
Specification
- 2 Stories
- 4 Beds
- 3 - 1/2 Bath
- 2 Garages
- 2874 Sq.ft
Plan # 27-134
Specification
- 2 Stories
- 4 Beds
- 3 Bath
- 2 Garages
- 2875 Sq.ft
Plan # 33-548
Specification
- 1 Stories
- 3 Beds
- 3 Bath
- 2 Garages
- 2876 Sq.ft
Plan # 21-691
Specification
- 1 Stories
- 3 Beds
- 3 Bath
- 2 Garages
- 2883 Sq.ft



















