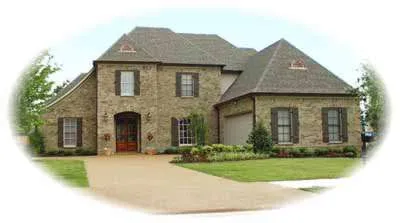House plans with Suited For A Back View
Plan # 19-1203
Specification
- 2 Stories
- 5 Beds
- 4 - 1/2 Bath
- 3 Garages
- 3515 Sq.ft
Plan # 21-1055
Specification
- 2 Stories
- 4 Beds
- 3 - 1/2 Bath
- 3 Garages
- 3519 Sq.ft
Plan # 7-496
Specification
- 2 Stories
- 4 Beds
- 3 - 1/2 Bath
- 3 Garages
- 3521 Sq.ft
Plan # 6-973
Specification
- 2 Stories
- 3 Beds
- 3 Bath
- 3 Garages
- 3521 Sq.ft
Plan # 6-1196
Specification
- 2 Stories
- 4 Beds
- 3 Bath
- 2 Garages
- 3525 Sq.ft
Plan # 33-160
Specification
- 2 Stories
- 4 Beds
- 3 - 1/2 Bath
- 2 Garages
- 3526 Sq.ft
Plan # 6-972
Specification
- 2 Stories
- 4 Beds
- 3 - 1/2 Bath
- 3 Garages
- 3530 Sq.ft
Plan # 21-304
Specification
- 1 Stories
- 4 Beds
- 3 Bath
- 3 Garages
- 3531 Sq.ft
Plan # 62-193
Specification
- 2 Stories
- 3 Beds
- 2 - 1/2 Bath
- 2 Garages
- 3538 Sq.ft
Plan # 6-1084
Specification
- 2 Stories
- 4 Beds
- 3 Bath
- 2 Garages
- 3539 Sq.ft
Plan # 21-152
Specification
- 2 Stories
- 4 Beds
- 3 - 1/2 Bath
- 3 Garages
- 3539 Sq.ft
Plan # 62-194
Specification
- 2 Stories
- 3 Beds
- 3 - 1/2 Bath
- 2 Garages
- 3540 Sq.ft
Plan # 17-412
Specification
- 2 Stories
- 3 Beds
- 3 - 1/2 Bath
- 3 Garages
- 3541 Sq.ft
Plan # 6-1010
Specification
- 2 Stories
- 3 Beds
- 4 - 1/2 Bath
- 2 Garages
- 3543 Sq.ft
Plan # 37-142
Specification
- 2 Stories
- 5 Beds
- 3 - 1/2 Bath
- 2 Garages
- 3543 Sq.ft
Plan # 33-200
Specification
- 2 Stories
- 4 Beds
- 4 Bath
- 3 Garages
- 3545 Sq.ft
Plan # 6-951
Specification
- 2 Stories
- 4 Beds
- 3 - 1/2 Bath
- 2 Garages
- 3546 Sq.ft
Plan # 19-1733
Specification
- 3 Stories
- 3 Beds
- 4 - 1/2 Bath
- 2 Garages
- 3548 Sq.ft



















