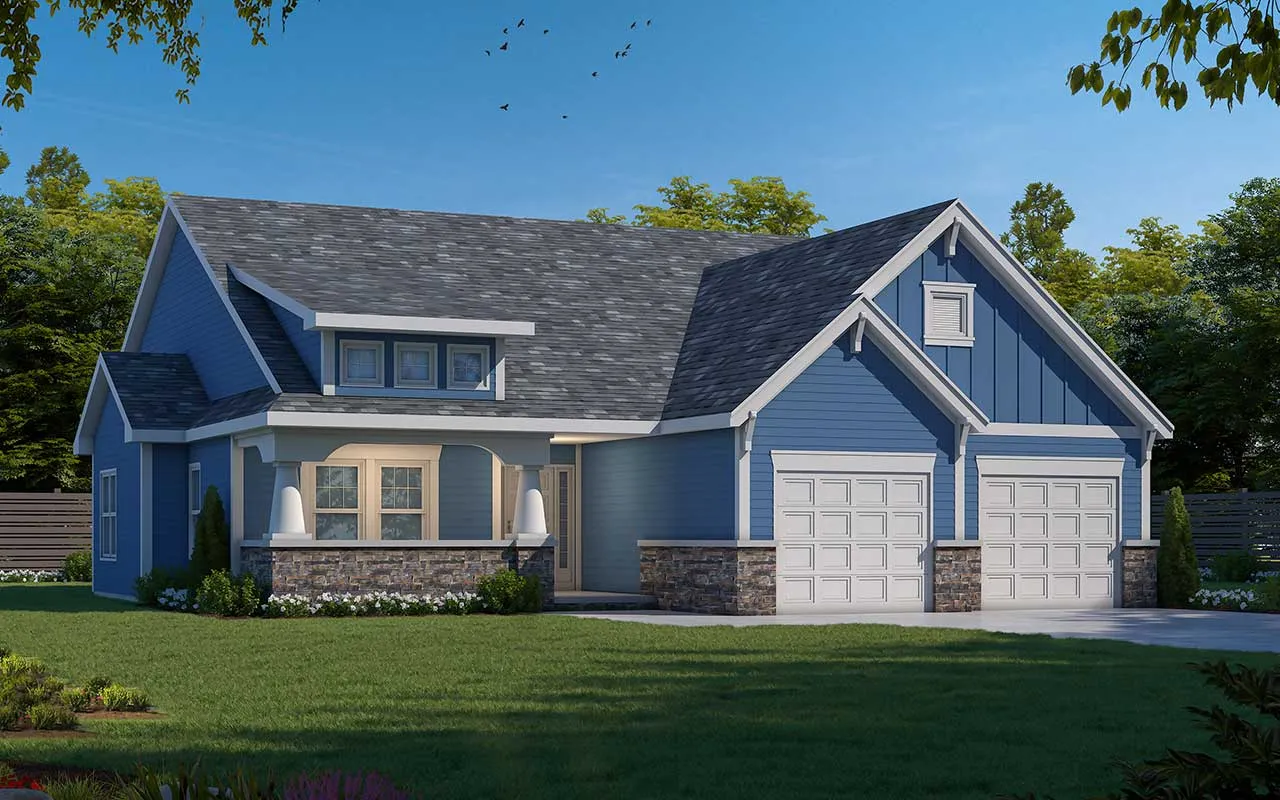House plans with Suited For A Back View
Plan # 63-319
Specification
- 2 Stories
- 5 Beds
- 5 - 1/2 Bath
- 3 Garages
- 5518 Sq.ft
Plan # 106-522
Specification
- 2 Stories
- 6 Beds
- 6 - 1/2 Bath
- 2 Garages
- 5846 Sq.ft
Plan # 63-656
Specification
- 2 Stories
- 5 Beds
- 6 - 1/2 Bath
- 3 Garages
- 6376 Sq.ft
Plan # 106-531
Specification
- 2 Stories
- 5 Beds
- 6 - 1/2 Bath
- 2 Garages
- 6437 Sq.ft
Plan # 82-111
Specification
- 2 Stories
- 5 Beds
- 4 - 1/2 Bath
- 3 Garages
- 6812 Sq.ft
Plan # 63-691
Specification
- 2 Stories
- 6 Beds
- 5 - 1/2 Bath
- 4 Garages
- 8368 Sq.ft
Plan # 77-267
Specification
- 1 Stories
- 1 Beds
- 1 Bath
- 1 Garages
- 480 Sq.ft
Plan # 11-332
Specification
- 1 Stories
- 2 Beds
- 2 Bath
- 2 Garages
- 960 Sq.ft
Plan # 12-676
Specification
- 1 Stories
- 2 Beds
- 2 Bath
- 2 Garages
- 1287 Sq.ft
Plan # 35-419
Specification
- 1 Stories
- 3 Beds
- 2 Bath
- 1292 Sq.ft
Plan # 103-345
Specification
- 1 Stories
- 3 Beds
- 2 Bath
- 1711 Sq.ft
Plan # 50-378
Specification
- 1 Stories
- 4 Beds
- 2 Bath
- 2 Garages
- 1889 Sq.ft
Plan # 10-1341
Specification
- 1 Stories
- 3 Beds
- 2 Bath
- 2 Garages
- 1905 Sq.ft
Plan # 61-145
Specification
- 2 Stories
- 3 Beds
- 2 - 1/2 Bath
- 2 Garages
- 1952 Sq.ft
Plan # 11-467
Specification
- 1 Stories
- 5 Beds
- 3 Bath
- 3 Garages
- 1996 Sq.ft
Plan # 12-1582
Specification
- 1 Stories
- 3 Beds
- 2 Bath
- 3 Garages
- 2085 Sq.ft
Plan # 18-366
Specification
- 1 Stories
- 3 Beds
- 2 - 1/2 Bath
- 2 Garages
- 2127 Sq.ft
Plan # 33-195
Specification
- 1 Stories
- 3 Beds
- 3 Bath
- 2 Garages
- 2192 Sq.ft



















