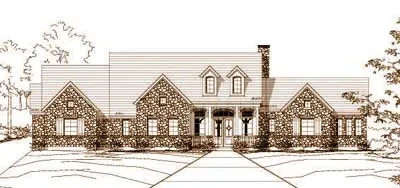House plans with Suited For A Back View
Plan # 19-167
Specification
- 2 Stories
- 3 Beds
- 3 - 1/2 Bath
- 2 Garages
- 3956 Sq.ft
Plan # 37-147
Specification
- 2 Stories
- 6 Beds
- 3 - 1/2 Bath
- 3 Garages
- 3956 Sq.ft
Plan # 10-1517
Specification
- 2 Stories
- 4 Beds
- 3 - 1/2 Bath
- 4 Garages
- 3960 Sq.ft
Plan # 63-334
Specification
- 3 Beds
- 3 - 1/2 Bath
- 3 Garages
- 3965 Sq.ft
Plan # 19-1757
Specification
- 2 Stories
- 4 Beds
- 3 - 1/2 Bath
- 3967 Sq.ft
Plan # 19-1758
Specification
- 2 Stories
- 4 Beds
- 3 - 1/2 Bath
- 3967 Sq.ft
Plan # 8-638
Specification
- 2 Stories
- 4 Beds
- 4 Bath
- 3 Garages
- 3981 Sq.ft
Plan # 6-1043
Specification
- 2 Stories
- 3 Beds
- 4 Bath
- 3 Garages
- 3981 Sq.ft
Plan # 1-286
Specification
- 2 Stories
- 4 Beds
- 3 - 1/2 Bath
- 3 Garages
- 3982 Sq.ft
Plan # 19-507
Specification
- 1 Stories
- 4 Beds
- 4 - 1/2 Bath
- 3984 Sq.ft
Plan # 18-499
Specification
- 2 Stories
- 4 Beds
- 5 Bath
- 2 Garages
- 3985 Sq.ft
Plan # 19-260
Specification
- 2 Stories
- 5 Beds
- 4 Bath
- 3 Garages
- 3993 Sq.ft
Plan # 55-223
Specification
- 3 Stories
- 2 Beds
- 3 Garages
- 3996 Sq.ft
Plan # 3-102
Specification
- 2 Stories
- 4 Beds
- 3 - 1/2 Bath
- 3 Garages
- 3997 Sq.ft
Plan # 17-393
Specification
- 2 Stories
- 4 Beds
- 3 - 1/2 Bath
- 3 Garages
- 3997 Sq.ft
Plan # 62-272
Specification
- 2 Stories
- 4 Beds
- 3 - 1/2 Bath
- 2 Garages
- 3997 Sq.ft
Plan # 6-1834
Specification
- 2 Stories
- 4 Beds
- 4 Bath
- 3 Garages
- 4000 Sq.ft
Plan # 6-993
Specification
- 2 Stories
- 4 Beds
- 3 - 1/2 Bath
- 3 Garages
- 4005 Sq.ft



















