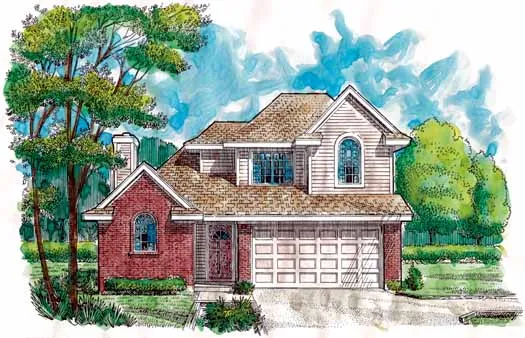House plans with Suited For A Back View
Plan # 7-608
Specification
- 1 Stories
- 2 Beds
- 2 Bath
- 2 Garages
- 1385 Sq.ft
Plan # 38-105
Specification
- 1 Stories
- 2 Beds
- 1 Bath
- 2 Garages
- 1388 Sq.ft
Plan # 58-253
Specification
- 1 Stories
- 3 Beds
- 2 Bath
- 2 Garages
- 1394 Sq.ft
Plan # 6-1342
Specification
- 1 Stories
- 3 Beds
- 2 Bath
- 2 Garages
- 1402 Sq.ft
Plan # 5-260
Specification
- 2 Stories
- 3 Beds
- 1 - 1/2 Bath
- 1405 Sq.ft
Plan # 6-1351
Specification
- 1 Stories
- 3 Beds
- 2 Bath
- 2 Garages
- 1405 Sq.ft
Plan # 40-278
Specification
- 2 Stories
- 2 Beds
- 2 Bath
- 1 Garages
- 1406 Sq.ft
Plan # 15-228
Specification
- 1 Stories
- 3 Beds
- 2 Bath
- 2 Garages
- 1408 Sq.ft
Plan # 17-624
Specification
- 1 Stories
- 3 Beds
- 2 Bath
- 2 Garages
- 1418 Sq.ft
Plan # 51-194
Specification
- 1 Stories
- 3 Beds
- 2 Bath
- 2 Garages
- 1418 Sq.ft
Plan # 58-199
Specification
- 2 Stories
- 3 Beds
- 2 - 1/2 Bath
- 2 Garages
- 1420 Sq.ft
Plan # 58-262
Specification
- 2 Stories
- 3 Beds
- 2 - 1/2 Bath
- 2 Garages
- 1420 Sq.ft
Plan # 35-595
Specification
- 2 Stories
- 3 Beds
- 2 Bath
- 2 Garages
- 1422 Sq.ft
Plan # 5-566
Specification
- 1 Stories
- 2 Beds
- 1 Bath
- 1 Garages
- 1423 Sq.ft
Plan # 71-135
Specification
- 1 Stories
- 3 Beds
- 2 Bath
- 2 Garages
- 1424 Sq.ft
Plan # 6-265
Specification
- 1 Stories
- 3 Beds
- 2 Bath
- 2 Garages
- 1430 Sq.ft
Plan # 22-113
Specification
- 1 Stories
- 3 Beds
- 2 Bath
- 2 Garages
- 1430 Sq.ft
Plan # 6-1341
Specification
- 1 Stories
- 3 Beds
- 2 Bath
- 2 Garages
- 1430 Sq.ft



















