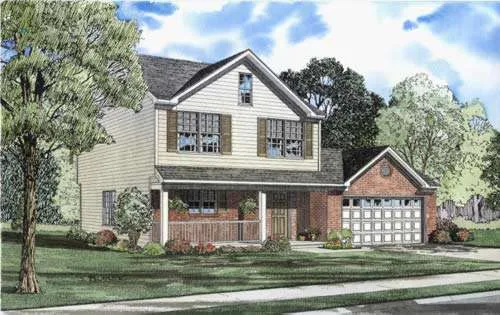House plans with Suited For A Back View
Plan # 6-1340
Specification
- 1 Stories
- 3 Beds
- 2 Bath
- 2 Garages
- 1660 Sq.ft
Plan # 58-311
Specification
- 1 Stories
- 3 Beds
- 2 Bath
- 2 Garages
- 1661 Sq.ft
Plan # 5-346
Specification
- 2 Stories
- 3 Beds
- 2 Bath
- 1662 Sq.ft
Plan # 5-728
Specification
- 2 Stories
- 3 Beds
- 2 Bath
- 1 Garages
- 1662 Sq.ft
Plan # 8-840
Specification
- 1 Stories
- 4 Beds
- 2 Bath
- 2 Garages
- 1663 Sq.ft
Plan # 77-365
Specification
- 1 Stories
- 3 Beds
- 2 Bath
- 2 Garages
- 1663 Sq.ft
Plan # 75-268
Specification
- 1 Stories
- 3 Beds
- 2 Bath
- 2 Garages
- 1664 Sq.ft
Plan # 15-197
Specification
- 2 Stories
- 3 Beds
- 2 - 1/2 Bath
- 2 Garages
- 1665 Sq.ft
Plan # 75-273
Specification
- 1 Stories
- 4 Beds
- 2 Bath
- 2 Garages
- 1670 Sq.ft
Plan # 7-646
Specification
- Multi-level
- 3 Beds
- 2 - 1/2 Bath
- 2 Garages
- 1672 Sq.ft
Plan # 15-664
Specification
- 1 Stories
- 3 Beds
- 2 - 1/2 Bath
- 2 Garages
- 1676 Sq.ft
Plan # 12-541
Specification
- 2 Stories
- 3 Beds
- 2 - 1/2 Bath
- 2 Garages
- 1677 Sq.ft
Plan # 6-1727
Specification
- 1 Stories
- 3 Beds
- 2 Bath
- 2 Garages
- 1677 Sq.ft
Plan # 71-188
Specification
- 1 Stories
- 3 Beds
- 2 Bath
- 2 Garages
- 1677 Sq.ft
Plan # 15-666
Specification
- 2 Stories
- 3 Beds
- 3 Bath
- 1 Garages
- 1678 Sq.ft
Plan # 43-131
Specification
- 1 Stories
- 3 Beds
- 2 Bath
- 2 Garages
- 1678 Sq.ft
Plan # 12-179
Specification
- 1 Stories
- 3 Beds
- 2 Bath
- 2 Garages
- 1679 Sq.ft
Plan # 15-481
Specification
- 1 Stories
- 3 Beds
- 2 Bath
- 2 Garages
- 1679 Sq.ft



















