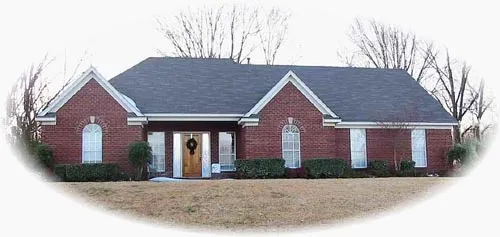House plans with Suited For A Back View
Plan # 18-287
Specification
- 1 Stories
- 3 Beds
- 2 Bath
- 2 Garages
- 1809 Sq.ft
Plan # 7-658
Specification
- 1 Stories
- 3 Beds
- 2 Bath
- 3 Garages
- 1810 Sq.ft
Plan # 95-165
Specification
- 2 Stories
- 4 Beds
- 2 - 1/2 Bath
- 2 Garages
- 1810 Sq.ft
Plan # 95-166
Specification
- 2 Stories
- 4 Beds
- 2 - 1/2 Bath
- 2 Garages
- 1810 Sq.ft
Plan # 6-1744
Specification
- 1 Stories
- 3 Beds
- 2 Bath
- 2 Garages
- 1812 Sq.ft
Plan # 6-1421
Specification
- 1 Stories
- 3 Beds
- 2 Bath
- 2 Garages
- 1816 Sq.ft
Plan # 10-1511
Specification
- 1 Stories
- 3 Beds
- 2 Bath
- 2 Garages
- 1820 Sq.ft
Plan # 15-394
Specification
- 2 Stories
- 3 Beds
- 2 - 1/2 Bath
- 2 Garages
- 1820 Sq.ft
Plan # 7-740
Specification
- 1 Stories
- 2 Beds
- 2 Bath
- 3 Garages
- 1822 Sq.ft
Plan # 6-417
Specification
- 1 Stories
- 2 Beds
- 2 Bath
- 2 Garages
- 1823 Sq.ft
Plan # 6-420
Specification
- 1 Stories
- 2 Beds
- 2 Bath
- 2 Garages
- 1823 Sq.ft
Plan # 48-104
Specification
- 1 Stories
- 3 Beds
- 2 Bath
- 2 Garages
- 1823 Sq.ft
Plan # 7-791
Specification
- 1 Stories
- 4 Beds
- 2 Bath
- 2 Garages
- 1827 Sq.ft
Plan # 6-1418
Specification
- 1 Stories
- 3 Beds
- 2 Bath
- 2 Garages
- 1827 Sq.ft
Plan # 17-144
Specification
- 1 Stories
- 2 Beds
- 2 Bath
- 2 Garages
- 1828 Sq.ft
Plan # 104-169
Specification
- 2 Stories
- 2 Beds
- 2 Bath
- 1828 Sq.ft
Plan # 21-620
Specification
- 1 Stories
- 3 Beds
- 2 - 1/2 Bath
- 2 Garages
- 1830 Sq.ft
Plan # 51-175
Specification
- 1 Stories
- 3 Beds
- 2 Bath
- 2 Garages
- 1830 Sq.ft



















