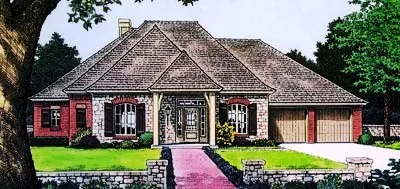House plans with Suited For A Back View
Plan # 33-140
Specification
- 2 Stories
- 3 Beds
- 2 - 1/2 Bath
- 2 Garages
- 2098 Sq.ft
Plan # 6-858
Specification
- 1 Stories
- 3 Beds
- 2 Bath
- 2 Garages
- 2099 Sq.ft
Plan # 6-859
Specification
- 1 Stories
- 3 Beds
- 2 Bath
- 2 Garages
- 2099 Sq.ft
Plan # 7-704
Specification
- 2 Stories
- 4 Beds
- 2 - 1/2 Bath
- 3 Garages
- 2100 Sq.ft
Plan # 8-784
Specification
- 1 Stories
- 4 Beds
- 2 - 1/2 Bath
- 3 Garages
- 2100 Sq.ft
Plan # 73-147
Specification
- 2 Stories
- 4 Beds
- 2 - 1/2 Bath
- 2 Garages
- 2100 Sq.ft
Plan # 7-1188
Specification
- 1 Stories
- 3 Beds
- 2 Bath
- 2 Garages
- 2101 Sq.ft
Plan # 8-696
Specification
- 1 Stories
- 3 Beds
- 2 - 1/2 Bath
- 2 Garages
- 2102 Sq.ft
Plan # 75-101
Specification
- 1 Stories
- 3 Beds
- 2 Bath
- 2 Garages
- 2102 Sq.ft
Plan # 17-336
Specification
- 2 Stories
- 3 Beds
- 2 - 1/2 Bath
- 2 Garages
- 2103 Sq.ft
Plan # 5-924
Specification
- 1 Stories
- 3 Beds
- 2 Bath
- 2 Garages
- 2104 Sq.ft
Plan # 17-299
Specification
- 1 Stories
- 3 Beds
- 2 Bath
- 2 Garages
- 2105 Sq.ft
Plan # 6-566
Specification
- 2 Stories
- 3 Beds
- 2 Bath
- 2 Garages
- 2105 Sq.ft
Plan # 6-866
Specification
- 1 Stories
- 3 Beds
- 2 Bath
- 2 Garages
- 2105 Sq.ft
Plan # 43-162
Specification
- 2 Stories
- 3 Beds
- 3 Bath
- 2105 Sq.ft
Plan # 7-398
Specification
- 2 Stories
- 4 Beds
- 2 - 1/2 Bath
- 2 Garages
- 2106 Sq.ft
Plan # 8-698
Specification
- 1 Stories
- 3 Beds
- 2 Bath
- 3 Garages
- 2106 Sq.ft
Plan # 6-364
Specification
- 2 Stories
- 3 Beds
- 2 - 1/2 Bath
- 2 Garages
- 2107 Sq.ft



















