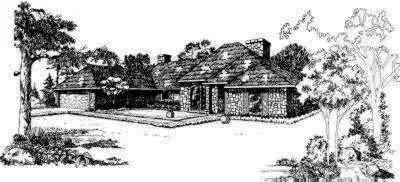House plans with Suited For A Back View
Plan # 15-791
Specification
- 1 Stories
- 3 Beds
- 2 Bath
- 2 Garages
- 2345 Sq.ft
Plan # 17-418
Specification
- 2 Stories
- 4 Beds
- 2 - 1/2 Bath
- 3 Garages
- 2346 Sq.ft
Plan # 6-811
Specification
- 1 Stories
- 3 Beds
- 2 - 1/2 Bath
- 2 Garages
- 2346 Sq.ft
Plan # 6-1734
Specification
- 2 Stories
- 4 Beds
- 3 - 1/2 Bath
- 2 Garages
- 2346 Sq.ft
Plan # 35-163
Specification
- 2 Stories
- 3 Beds
- 2 - 1/2 Bath
- 2 Garages
- 2347 Sq.ft
Plan # 8-312
Specification
- 1 Stories
- 3 Beds
- 3 Bath
- 2 Garages
- 2348 Sq.ft
Plan # 6-580
Specification
- 2 Stories
- 3 Beds
- 2 - 1/2 Bath
- 3 Garages
- 2349 Sq.ft
Plan # 74-707
Specification
- 2 Stories
- 4 Beds
- 3 - 1/2 Bath
- 2 Garages
- 2349 Sq.ft
Plan # 8-313
Specification
- 1 Stories
- 4 Beds
- 3 Bath
- 3 Garages
- 2350 Sq.ft
Plan # 40-542
Specification
- 2 Stories
- 3 Beds
- 2 - 1/2 Bath
- 2 Garages
- 2350 Sq.ft
Plan # 21-487
Specification
- 2 Stories
- 4 Beds
- 3 - 1/2 Bath
- 3 Garages
- 2353 Sq.ft
Plan # 43-190
Specification
- 2 Stories
- 4 Beds
- 2 - 1/2 Bath
- 2 Garages
- 2353 Sq.ft
Plan # 7-207
Specification
- 2 Stories
- 4 Beds
- 2 - 1/2 Bath
- 2 Garages
- 2354 Sq.ft
Plan # 4-194
Specification
- 1 Stories
- 3 Beds
- 2 - 1/2 Bath
- 2 Garages
- 2356 Sq.ft
Plan # 21-298
Specification
- 2 Stories
- 3 Beds
- 2 - 1/2 Bath
- 3 Garages
- 2356 Sq.ft
Plan # 8-319
Specification
- 1 Stories
- 3 Beds
- 2 - 1/2 Bath
- 2 Garages
- 2357 Sq.ft
Plan # 6-582
Specification
- 2 Stories
- 3 Beds
- 2 - 1/2 Bath
- 2 Garages
- 2357 Sq.ft
Plan # 6-1018
Specification
- 1 Stories
- 3 Beds
- 2 Bath
- 2 Garages
- 2358 Sq.ft



















