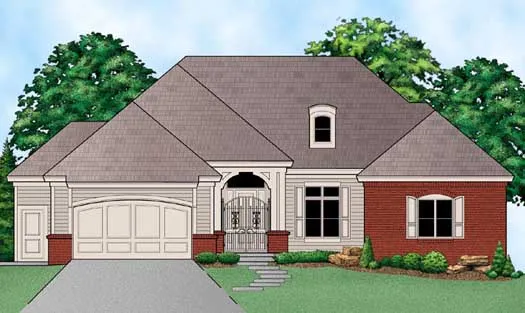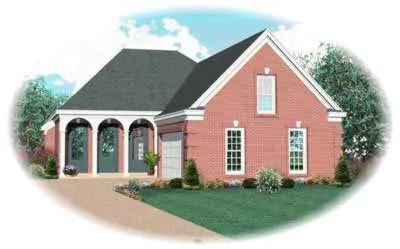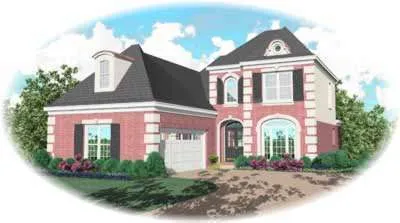House plans with Suited For A Back View
Plan # 88-295
Specification
- 2 Stories
- 3 Beds
- 2 - 1/2 Bath
- 2 Garages
- 2465 Sq.ft
Plan # 6-1724
Specification
- 2 Stories
- 4 Beds
- 2 - 1/2 Bath
- 2 Garages
- 2467 Sq.ft
Plan # 15-435
Specification
- 2 Stories
- 5 Beds
- 3 Bath
- 3 Garages
- 2469 Sq.ft
Plan # 21-1012
Specification
- 1 Stories
- 3 Beds
- 2 - 1/2 Bath
- 2 Garages
- 2470 Sq.ft
Plan # 19-632
Specification
- 1 Stories
- 4 Beds
- 4 - 1/2 Bath
- 3 Garages
- 2471 Sq.ft
Plan # 12-1083
Specification
- 2 Stories
- 3 Beds
- 2 Bath
- 3 Garages
- 2471 Sq.ft
Plan # 6-506
Specification
- 2 Stories
- 4 Beds
- 3 Bath
- 2 Garages
- 2472 Sq.ft
Plan # 33-147
Specification
- 1 Stories
- 3 Beds
- 2 - 1/2 Bath
- 2 Garages
- 2476 Sq.ft
Plan # 6-170
Specification
- 2 Stories
- 4 Beds
- 2 - 1/2 Bath
- 2 Garages
- 2477 Sq.ft
Plan # 6-540
Specification
- 2 Stories
- 3 Beds
- 2 - 1/2 Bath
- 2 Garages
- 2477 Sq.ft
Plan # 6-541
Specification
- 2 Stories
- 3 Beds
- 2 - 1/2 Bath
- 2 Garages
- 2477 Sq.ft
Plan # 6-412
Specification
- 2 Stories
- 3 Beds
- 2 - 1/2 Bath
- 2 Garages
- 2478 Sq.ft
Plan # 53-373
Specification
- 2 Stories
- 3 Beds
- 3 Bath
- 2 Garages
- 2478 Sq.ft
Plan # 4-199
Specification
- 2 Stories
- 3 Beds
- 2 - 1/2 Bath
- 2 Garages
- 2479 Sq.ft
Plan # 62-108
Specification
- 2 Stories
- 3 Beds
- 2 - 1/2 Bath
- 2 Garages
- 2479 Sq.ft
Plan # 6-373
Specification
- 2 Stories
- 4 Beds
- 2 - 1/2 Bath
- 2 Garages
- 2480 Sq.ft
Plan # 6-546
Specification
- 2 Stories
- 3 Beds
- 3 Bath
- 2 Garages
- 2480 Sq.ft
Plan # 71-332
Specification
- 1 Stories
- 4 Beds
- 3 Bath
- 2 Garages
- 2480 Sq.ft



















