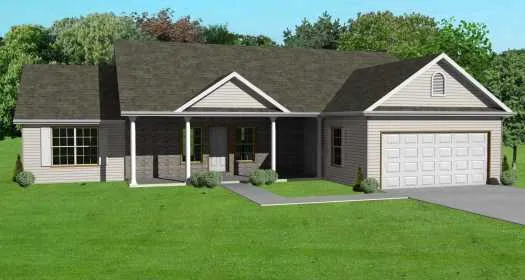House plans with Suited For A Back View
Plan # 11-333
Specification
- 2 Stories
- 3 Beds
- 2 Bath
- 2 Garages
- 1188 Sq.ft
Plan # 39-178
Specification
- 2 Stories
- 2 Beds
- 2 Bath
- 2 Garages
- 1200 Sq.ft
Plan # 18-150
Specification
- 1 Stories
- 3 Beds
- 2 Bath
- 2 Garages
- 1381 Sq.ft
Plan # 51-139
Specification
- 1 Stories
- 3 Beds
- 2 Bath
- 2 Garages
- 1456 Sq.ft
Plan # 10-1330
Specification
- 1 Stories
- 2 Beds
- 2 Bath
- 2 Garages
- 1463 Sq.ft
Plan # 11-420
Specification
- 1 Stories
- 4 Beds
- 3 Bath
- 2 Garages
- 1488 Sq.ft
Plan # 2-265
Specification
- 1 Stories
- 3 Beds
- 2 Bath
- 2 Garages
- 1635 Sq.ft
Plan # 11-419
Specification
- 1 Stories
- 5 Beds
- 3 Bath
- 2 Garages
- 1648 Sq.ft
Plan # 53-344
Specification
- 1 Stories
- 3 Beds
- 2 - 1/2 Bath
- 3 Garages
- 1700 Sq.ft
Plan # 7-912
Specification
- 1 Stories
- 3 Beds
- 2 Bath
- 3 Garages
- 1734 Sq.ft
Plan # 52-368
Specification
- 1 Stories
- 3 Beds
- 2 Bath
- 3 Garages
- 1734 Sq.ft
Plan # 38-500
Specification
- 1 Stories
- 3 Beds
- 2 Bath
- 2 Garages
- 1824 Sq.ft
Plan # 74-730
Specification
- 1 Stories
- 3 Beds
- 2 - 1/2 Bath
- 2 Garages
- 1915 Sq.ft
Plan # 12-1341
Specification
- 1 Stories
- 3 Beds
- 2 - 1/2 Bath
- 2 Garages
- 1917 Sq.ft
Plan # 33-419
Specification
- 1 Stories
- 3 Beds
- 3 Bath
- 3 Garages
- 1965 Sq.ft
Plan # 10-1202
Specification
- 2 Stories
- 3 Beds
- 2 - 1/2 Bath
- 2 Garages
- 1984 Sq.ft
Plan # 8-207
Specification
- 1 Stories
- 3 Beds
- 2 - 1/2 Bath
- 3 Garages
- 1984 Sq.ft
Plan # 17-657
Specification
- 1 Stories
- 3 Beds
- 2 - 1/2 Bath
- 2 Garages
- 2145 Sq.ft



















