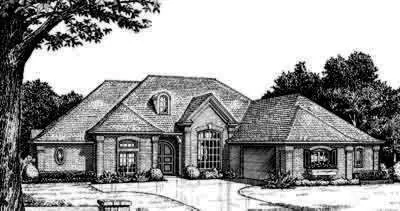House plans with Suited For A Back View
- 1 Stories
- 3 Beds
- 2 Bath
- 3 Garages
- 2167 Sq.ft
- 1 Stories
- 3 Beds
- 2 - 1/2 Bath
- 2 Garages
- 2205 Sq.ft
- 1 Stories
- 4 Beds
- 2 - 1/2 Bath
- 3 Garages
- 2214 Sq.ft
- 1 Stories
- 3 Beds
- 2 Bath
- 3 Garages
- 2256 Sq.ft
- 1 Stories
- 3 Beds
- 2 - 1/2 Bath
- 2 Garages
- 2257 Sq.ft
- 1 Stories
- 4 Beds
- 2 - 1/2 Bath
- 3 Garages
- 2310 Sq.ft
- 2 Stories
- 4 Beds
- 3 - 1/2 Bath
- 2 Garages
- 2314 Sq.ft
- 1 Stories
- 4 Beds
- 3 Bath
- 3 Garages
- 2358 Sq.ft
- 1 Stories
- 4 Beds
- 3 Bath
- 3 Garages
- 2359 Sq.ft
- 1 Stories
- 4 Beds
- 3 Bath
- 3 Garages
- 2483 Sq.ft
- 1 Stories
- 4 Beds
- 2 - 1/2 Bath
- 3 Garages
- 2495 Sq.ft
- 1 Stories
- 4 Beds
- 3 Bath
- 3 Garages
- 2497 Sq.ft
- 1 Stories
- 4 Beds
- 3 Bath
- 2 Garages
- 2506 Sq.ft
- 1 Stories
- 3 Beds
- 3 Bath
- 3 Garages
- 2615 Sq.ft
- 1 Stories
- 4 Beds
- 3 Bath
- 3 Garages
- 2620 Sq.ft
- 1 Stories
- 4 Beds
- 3 Bath
- 2 Garages
- 2626 Sq.ft
- 2 Stories
- 4 Beds
- 3 - 1/2 Bath
- 2 Garages
- 2685 Sq.ft
- 1 Stories
- 4 Beds
- 3 Bath
- 3 Garages
- 2689 Sq.ft




















