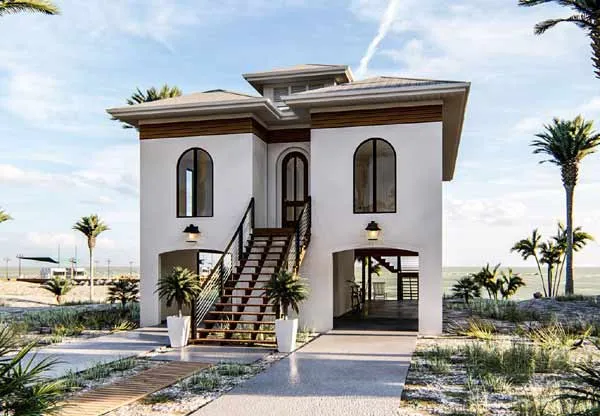House plans with Suited For A Back View
Plan # 63-446
Specification
- 2 Stories
- 5 Beds
- 7 - 1/2 Bath
- 4 Garages
- 9832 Sq.ft
Plan # 5-736
Specification
- 1 Stories
- 1 Beds
- 1 Bath
- 840 Sq.ft
Plan # 11-328
Specification
- 1 Stories
- 2 Beds
- 2 Bath
- 2 Garages
- 892 Sq.ft
Plan # 52-412
Specification
- 1 Stories
- 2 Beds
- 1 Bath
- 2 Garages
- 1064 Sq.ft
Plan # 26-103
Specification
- 2 Stories
- 3 Beds
- 2 Bath
- 1235 Sq.ft
Plan # 74-1013
Specification
- 1 Stories
- 2 Beds
- 2 Bath
- 1268 Sq.ft
Plan # 26-107
Specification
- 2 Stories
- 3 Beds
- 2 Bath
- 1370 Sq.ft
Plan # 17-148
Specification
- 1 Stories
- 2 Beds
- 2 Bath
- 1390 Sq.ft
Plan # 4-118
Specification
- 1 Stories
- 3 Beds
- 2 Bath
- 2 Garages
- 1420 Sq.ft
Plan # 97-106
Specification
- 1 Stories
- 3 Beds
- 2 - 1/2 Bath
- 2 Garages
- 1460 Sq.ft
Plan # 17-832
Specification
- 1 Stories
- 3 Beds
- 2 Bath
- 2 Garages
- 1501 Sq.ft
Plan # 75-223
Specification
- 1 Stories
- 3 Beds
- 2 Bath
- 2 Garages
- 1569 Sq.ft
Plan # 35-432
Specification
- 1 Stories
- 3 Beds
- 2 Bath
- 2 Garages
- 1578 Sq.ft
Plan # 75-246
Specification
- 1 Stories
- 4 Beds
- 2 Bath
- 2 Garages
- 1615 Sq.ft
Plan # 1-311
Specification
- 1 Stories
- 2 Beds
- 2 Bath
- 2 Garages
- 1636 Sq.ft
Plan # 2-318
Specification
- 1 Stories
- 3 Beds
- 2 Bath
- 2 Garages
- 1637 Sq.ft
Plan # 7-1216
Specification
- 1 Stories
- 3 Beds
- 2 Bath
- 3 Garages
- 1796 Sq.ft
Plan # 5-842
Specification
- 2 Stories
- 3 Beds
- 2 Bath
- 2 Garages
- 1872 Sq.ft



















