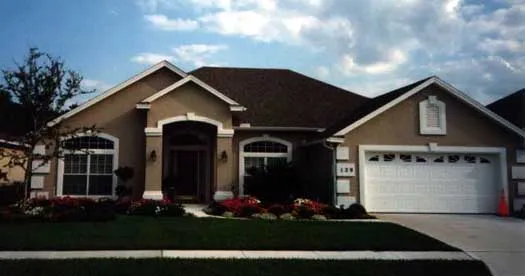House plans with Suited For A Back View
- 2 Stories
- 4 Beds
- 4 - 1/2 Bath
- 4 Garages
- 7175 Sq.ft
- 2 Stories
- 4 Beds
- 3 Bath
- 3 Garages
- 3783 Sq.ft
- 2 Stories
- 3 Beds
- 3 - 1/2 Bath
- 2 Garages
- 3833 Sq.ft
- 2 Stories
- 4 Beds
- 3 - 1/2 Bath
- 2 Garages
- 3949 Sq.ft
- 2 Stories
- 4 Beds
- 3 - 1/2 Bath
- 2 Garages
- 3821 Sq.ft
- 2 Stories
- 3 Beds
- 2 - 1/2 Bath
- 2 Garages
- 2265 Sq.ft
- 1 Stories
- 4 Beds
- 2 Bath
- 2 Garages
- 1942 Sq.ft
- 1 Stories
- 4 Beds
- 3 Bath
- 2 Garages
- 1976 Sq.ft
- 1 Stories
- 4 Beds
- 2 Bath
- 2 Garages
- 2007 Sq.ft
- 1 Stories
- 3 Beds
- 2 Bath
- 2 Garages
- 2272 Sq.ft
- 1 Stories
- 4 Beds
- 2 Bath
- 2 Garages
- 1933 Sq.ft
- 1 Stories
- 3 Beds
- 2 Bath
- 2 Garages
- 1885 Sq.ft
- 1 Stories
- 4 Beds
- 3 Bath
- 2 Garages
- 2654 Sq.ft
- 1 Stories
- 3 Beds
- 2 Bath
- 2 Garages
- 1637 Sq.ft
- 1 Stories
- 4 Beds
- 3 - 1/2 Bath
- 3 Garages
- 3681 Sq.ft
- 2 Stories
- 4 Beds
- 2 - 1/2 Bath
- 2 Garages
- 2614 Sq.ft
- 1 Stories
- 3 Beds
- 2 - 1/2 Bath
- 3 Garages
- 2808 Sq.ft
- 2 Stories
- 5 Beds
- 5 - 1/2 Bath
- 2 Garages
- 5166 Sq.ft




















