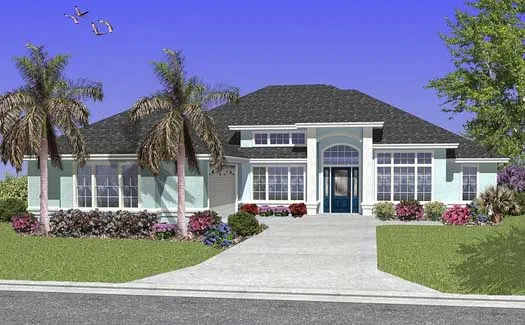House plans with Suited For A Back View
Plan # 10-1738
Specification
- 1 Stories
- 3 Beds
- 2 Bath
- 2 Garages
- 1925 Sq.ft
Plan # 15-938
Specification
- 1 Stories
- 3 Beds
- 2 - 1/2 Bath
- 3 Garages
- 1951 Sq.ft
Plan # 17-297
Specification
- 1 Stories
- 3 Beds
- 2 Bath
- 2 Garages
- 1975 Sq.ft
Plan # 54-112
Specification
- 1 Stories
- 3 Beds
- 3 - 1/2 Bath
- 2 Garages
- 1997 Sq.ft
Plan # 7-1026
Specification
- 1 Stories
- 3 Beds
- 2 Bath
- 3 Garages
- 2032 Sq.ft
Plan # 71-421
Specification
- 1 Stories
- 4 Beds
- 2 Bath
- 2 Garages
- 2047 Sq.ft
Plan # 48-129
Specification
- 1 Stories
- 3 Beds
- 2 - 1/2 Bath
- 2051 Sq.ft
Plan # 58-433
Specification
- 2 Stories
- 3 Beds
- 2 - 1/2 Bath
- 2 Garages
- 2056 Sq.ft
Plan # 17-995
Specification
- 2 Stories
- 3 Beds
- 2 Bath
- 2060 Sq.ft
Plan # 58-169
Specification
- 2 Stories
- 3 Beds
- 2 - 1/2 Bath
- 2066 Sq.ft
Plan # 8-264
Specification
- 1 Stories
- 3 Beds
- 2 - 1/2 Bath
- 2 Garages
- 2087 Sq.ft
Plan # 6-438
Specification
- 2 Stories
- 3 Beds
- 2 - 1/2 Bath
- 2 Garages
- 2088 Sq.ft
Plan # 5-297
Specification
- 2 Stories
- 3 Beds
- 2 - 1/2 Bath
- 2 Garages
- 2100 Sq.ft
Plan # 52-160
Specification
- 1 Stories
- 2 Beds
- 2 - 1/2 Bath
- 3 Garages
- 2109 Sq.ft
Plan # 12-759
Specification
- 2 Stories
- 4 Beds
- 3 - 1/2 Bath
- 2 Garages
- 2129 Sq.ft
Plan # 12-1265
Specification
- 1 Stories
- 3 Beds
- 2 Bath
- 2 Garages
- 2131 Sq.ft
Plan # 11-195
Specification
- 2 Stories
- 4 Beds
- 3 - 1/2 Bath
- 2 Garages
- 2135 Sq.ft
Plan # 12-1466
Specification
- 2 Stories
- 3 Beds
- 2 - 1/2 Bath
- 2144 Sq.ft



















