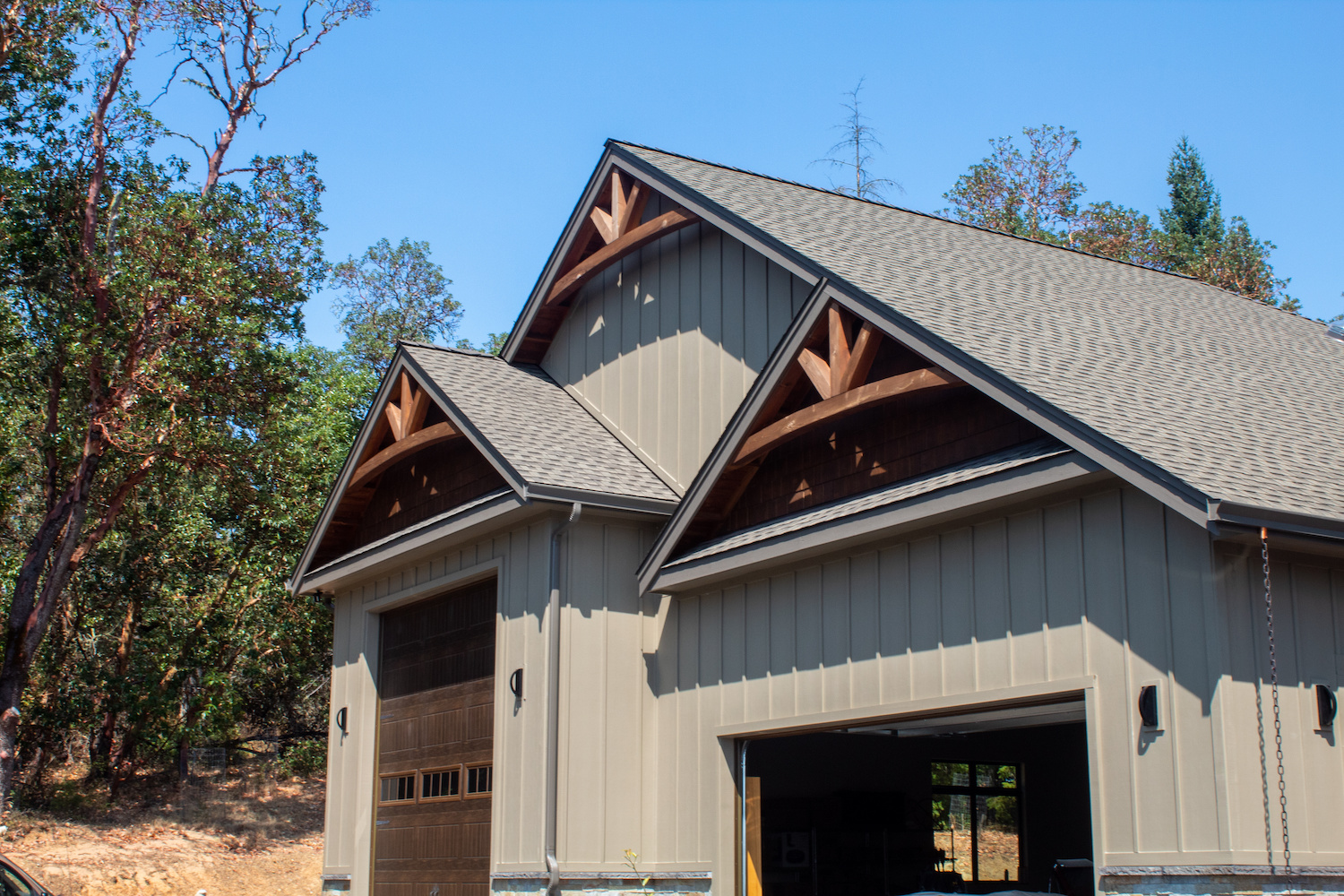House Plans with an RV Garage
Discover the convenience and protection of having an RV garage with our expertly designed RV garage plans. Perfect for storing your recreational vehicles, boats, trailers, and more, these plans offer ample space and specialized features to keep your vehicles safe and ready for your next adventure. With high ceilings, reinforced flooring, and additional storage, our RV garage plans cater to a variety of needs. Explore our collection to find the perfect RV garage design that combines functionality, security, and style.
Read More- 1 Stories
- 3 Beds
- 2 Bath
- 2 Garages
- 2126 Sq.ft
- 2 Stories
- 3 Beds
- 2 - 1/2 Bath
- 3 Garages
- 3284 Sq.ft
- 2 Stories
- 3 Beds
- 3 - 1/2 Bath
- 3 Garages
- 3065 Sq.ft
- 2 Stories
- 2 Beds
- 1 - 1/2 Bath
- 3 Garages
- 1173 Sq.ft
- 2 Stories
- 4 Beds
- 4 - 1/2 Bath
- 5 Garages
- 8452 Sq.ft
- 1 Stories
- 2 Beds
- 2 Bath
- 2 Garages
- 1597 Sq.ft
- 2 Stories
- 4 Beds
- 2 - 1/2 Bath
- 3 Garages
- 2528 Sq.ft
- 2 Stories
- 3 Beds
- 2 - 1/2 Bath
- 2 Garages
- 2636 Sq.ft
- 2 Stories
- 6 Beds
- 6 - 1/2 Bath
- 4 Garages
- 8054 Sq.ft
- 2 Stories
- 4 Beds
- 3 Bath
- 3 Garages
- 3210 Sq.ft
- 1 Stories
- 2 Beds
- 3 Bath
- 2 Garages
- 2902 Sq.ft
- 1 Stories
- 3 Beds
- 3 Bath
- 3 Garages
- 2144 Sq.ft
- 1 Stories
- 3 Beds
- 2 - 1/2 Bath
- 4 Garages
- 2586 Sq.ft
- 1 Stories
- 2 Beds
- 2 - 1/2 Bath
- 4 Garages
- 4438 Sq.ft
- 1 Stories
- 2 Beds
- 2 - 1/2 Bath
- 4 Garages
- 2400 Sq.ft
- 2 Stories
- 5 Beds
- 3 - 1/2 Bath
- 2 Garages
- 3476 Sq.ft
- 1 Stories
- 5 Beds
- 2 - 1/2 Bath
- 3 Garages
- 3810 Sq.ft
- 1 Stories
- 2 Beds
- 1 - 1/2 Bath
- 3 Garages
- 1254 Sq.ft
Why You Might Want a House With an RV Garage
Owning a house with an RV garage offers a range of benefits for those who love recreational vehicles and outdoor adventures. An RV garage provides ample space to store your RV securely, protecting it from the elements and potential damage. It also saves you the hassle and cost of off-site storage facilities. Additionally, having an RV garage at home offers the convenience of easy access, allowing you to pack, clean, and maintain your RV with ease. For avid travelers, an RV garage is a practical and valuable addition to any home.
Characteristics of an RV Garage

RV garages are designed to accommodate the unique dimensions and requirements of recreational vehicles. Key characteristics of an RV garage include:
- Height and Width: RV garages are typically taller and wider than standard garages to fit the larger size of RVs. They often feature high ceilings and wide doors to accommodate various RV models.
- Length: The length of an RV garage is extended to house the full length of an RV, ensuring it fits comfortably without protruding.
- Durable Flooring: The flooring in an RV garage is built to withstand the weight of heavy vehicles. It is often reinforced and made from durable materials.
- Electrical Hookups: Many RV garages include electrical hookups for charging batteries, powering appliances, and maintaining the RV.
- Additional Storage: RV garages often have extra storage space for gear, tools, and supplies, making it easy to keep everything organized and accessible.
Different Vehicles an RV Garage is Great For
While designed primarily for RVs, an RV garage can accommodate a variety of other vehicles and uses:
- Boats: An RV garage can be an excellent storage solution for boats, providing a secure and protected environment.
- Trailers: Whether it's a utility trailer, car hauler, or travel trailer, an RV garage offers the space needed to store these larger items.
- Motorhomes: Motorhomes of all sizes can fit comfortably in an RV garage, ensuring they are safe and ready for the next adventure.
- Classic Cars: Car enthusiasts can use an RV garage to store classic cars, offering plenty of space and protection from the elements.
- Off-Road Vehicles: ATVs, dirt bikes, and other off-road vehicles can be stored in an RV garage, keeping them secure and in top condition.
Find the Right RV Garage Plans For You!
At Monster House Plans, we offer a diverse selection of RV garage plans to suit your specific needs. Our expertly designed plans cater to a variety of vehicle sizes and requirements, ensuring that you find the perfect fit for your lifestyle. Explore our extensive collection of RV garage plans and discover the ideal design that combines functionality, convenience, and style. Let Monster House Plans help you create a home that meets all your vehicle storage needs.




















