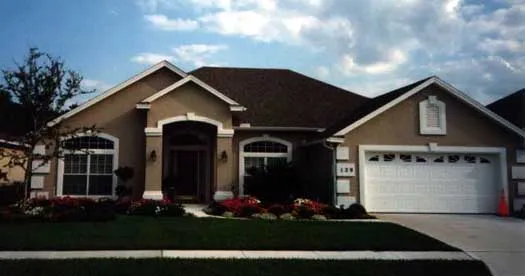House plans with Screened Porch/sunroom
- 2 Stories
- 3 Beds
- 2 - 1/2 Bath
- 2 Garages
- 2265 Sq.ft
- 1 Stories
- 4 Beds
- 2 Bath
- 2 Garages
- 2007 Sq.ft
- 1 Stories
- 3 Beds
- 2 Bath
- 2 Garages
- 2272 Sq.ft
- 1 Stories
- 3 Beds
- 2 - 1/2 Bath
- 3 Garages
- 2808 Sq.ft
- 2 Stories
- 4 Beds
- 4 - 1/2 Bath
- 3 Garages
- 4495 Sq.ft
- 1 Stories
- 2 Beds
- 2 Bath
- 2 Garages
- 1875 Sq.ft
- 1 Stories
- 3 Beds
- 3 - 1/2 Bath
- 3 Garages
- 4139 Sq.ft
- 1 Stories
- 3 Beds
- 2 Bath
- 2 Garages
- 1300 Sq.ft
- 2 Stories
- 6 Beds
- 4 - 1/2 Bath
- 3 Garages
- 6858 Sq.ft
- 2 Stories
- 4 Beds
- 3 - 1/2 Bath
- 3 Garages
- 3299 Sq.ft
- 2 Stories
- 3 Beds
- 2 - 1/2 Bath
- 5 Garages
- 2962 Sq.ft
- 1 Stories
- 3 Beds
- 2 - 1/2 Bath
- 3 Garages
- 3638 Sq.ft
- 1 Stories
- 4 Beds
- 4 Bath
- 3 Garages
- 3348 Sq.ft
- 1 Stories
- 3 Beds
- 2 - 1/2 Bath
- 2 Garages
- 2623 Sq.ft
- 2 Stories
- 4 Beds
- 3 Bath
- 3 Garages
- 2252 Sq.ft
- 1 Stories
- 1 Beds
- 1 Bath
- 600 Sq.ft
- 1 Stories
- 3 Beds
- 2 Bath
- 2 Garages
- 1866 Sq.ft
- 1 Stories
- 4 Beds
- 2 Bath
- 2 Garages
- 2730 Sq.ft




















