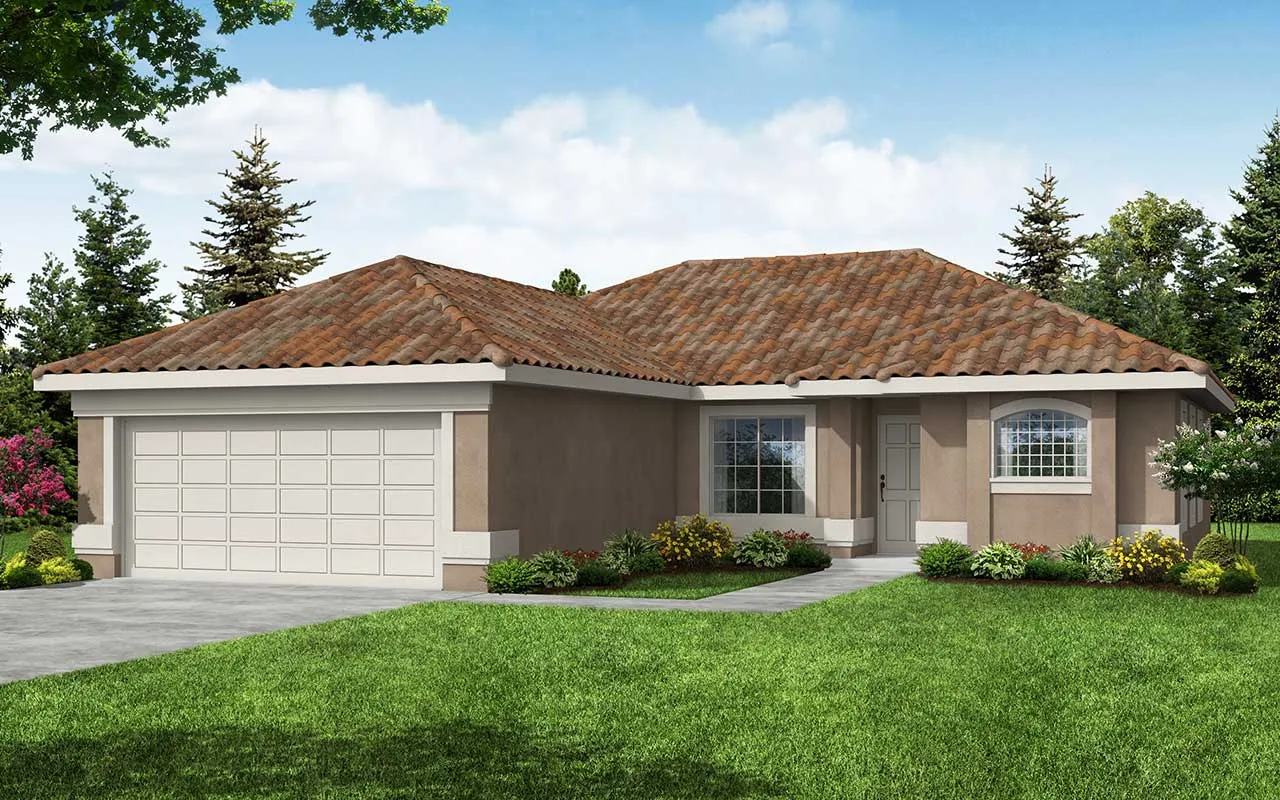House plans with Screened Porch/sunroom
- 1 Stories
- 2 Beds
- 1 Bath
- 800 Sq.ft
- 1 Stories
- 3 Beds
- 2 Bath
- 2 Garages
- 1574 Sq.ft
- 2 Stories
- 4 Beds
- 4 - 1/2 Bath
- 3 Garages
- 5185 Sq.ft
- 1 Stories
- 3 Beds
- 2 Bath
- 2 Garages
- 1520 Sq.ft
- 2 Stories
- 4 Beds
- 2 - 1/2 Bath
- 2 Garages
- 2712 Sq.ft
- 2 Stories
- 4 Beds
- 2 - 1/2 Bath
- 3 Garages
- 2736 Sq.ft
- 1 Stories
- 2 Beds
- 2 Bath
- 3 Garages
- 1483 Sq.ft
- 2 Stories
- 4 Beds
- 3 - 1/2 Bath
- 3 Garages
- 3339 Sq.ft
- 2 Stories
- 4 Beds
- 2 - 1/2 Bath
- 3 Garages
- 2854 Sq.ft
- 2 Stories
- 4 Beds
- 2 - 1/2 Bath
- 3 Garages
- 2874 Sq.ft
- 2 Stories
- 4 Beds
- 3 Bath
- 3 Garages
- 3020 Sq.ft
- 1 Stories
- 3 Beds
- 2 Bath
- 2 Garages
- 1982 Sq.ft
- 1 Stories
- 3 Beds
- 2 - 1/2 Bath
- 2 Garages
- 2127 Sq.ft
- 2 Stories
- 4 Beds
- 3 - 1/2 Bath
- 2 Garages
- 3291 Sq.ft
- 1 Stories
- 3 Beds
- 2 Bath
- 2 Garages
- 1352 Sq.ft
- 2 Stories
- 3 Beds
- 2 - 1/2 Bath
- 2 Garages
- 2994 Sq.ft
- 1 Stories
- 3 Beds
- 2 Bath
- 2 Garages
- 1787 Sq.ft
- 1 Stories
- 3 Beds
- 3 Bath
- 2 Garages
- 2184 Sq.ft




















