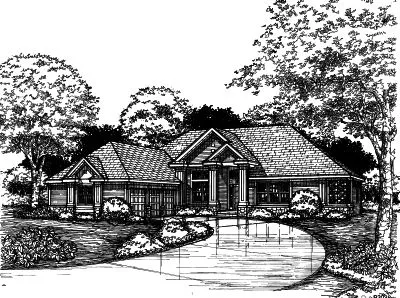House plans with Side-entry Garage
- 1 Stories
- 4 Beds
- 4 - 1/2 Bath
- 2 Garages
- 4346 Sq.ft
- 1 Stories
- 3 Beds
- 2 Bath
- 2 Garages
- 1568 Sq.ft
- 2 Stories
- 4 Beds
- 3 - 1/2 Bath
- 3 Garages
- 3103 Sq.ft
- 1 Stories
- 3 Beds
- 2 - 1/2 Bath
- 3 Garages
- 3044 Sq.ft
- 1 Stories
- 4 Beds
- 3 Bath
- 3 Garages
- 3381 Sq.ft
- 2 Stories
- 5 Beds
- 3 - 1/2 Bath
- 3 Garages
- 3469 Sq.ft
- 2 Stories
- 5 Beds
- 4 - 1/2 Bath
- 3 Garages
- 3621 Sq.ft
- 2 Stories
- 4 Beds
- 2 - 1/2 Bath
- 2 Garages
- 1999 Sq.ft
- 2 Stories
- 4 Beds
- 3 - 1/2 Bath
- 2 Garages
- 2554 Sq.ft
- 2 Stories
- 5 Beds
- 3 Bath
- 3 Garages
- 3002 Sq.ft
- 1 Stories
- 4 Beds
- 4 - 1/2 Bath
- 3 Garages
- 4783 Sq.ft
- 1 Stories
- 4 Beds
- 2 - 1/2 Bath
- 3 Garages
- 2387 Sq.ft
- 2 Stories
- 4 Beds
- 2 - 1/2 Bath
- 3 Garages
- 2650 Sq.ft
- 2 Stories
- 4 Beds
- 4 Bath
- 3 Garages
- 3310 Sq.ft
- 2 Stories
- 4 Beds
- 2 - 1/2 Bath
- 2 Garages
- 2439 Sq.ft
- 2 Stories
- 5 Beds
- 4 Bath
- 3 Garages
- 2912 Sq.ft
- 2 Stories
- 4 Beds
- 3 Bath
- 2 Garages
- 2391 Sq.ft
- 2 Stories
- 4 Beds
- 2 - 1/2 Bath
- 3 Garages
- 2533 Sq.ft




















