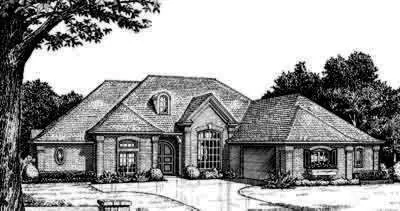House plans with Side-entry Garage
- 2 Stories
- 3 Beds
- 2 - 1/2 Bath
- 2 Garages
- 2502 Sq.ft
- 2 Stories
- 3 Beds
- 2 - 1/2 Bath
- 2 Garages
- 2267 Sq.ft
- 1 Stories
- 3 Beds
- 2 Bath
- 2 Garages
- 1897 Sq.ft
- 1 Stories
- 3 Beds
- 2 - 1/2 Bath
- 2 Garages
- 1922 Sq.ft
- 1 Stories
- 3 Beds
- 2 - 1/2 Bath
- 3 Garages
- 2086 Sq.ft
- 1 Stories
- 4 Beds
- 2 - 1/2 Bath
- 3 Garages
- 2118 Sq.ft
- 1 Stories
- 4 Beds
- 2 - 1/2 Bath
- 2 Garages
- 2149 Sq.ft
- 1 Stories
- 3 Beds
- 2 - 1/2 Bath
- 2 Garages
- 2205 Sq.ft
- 1 Stories
- 3 Beds
- 2 Bath
- 3 Garages
- 2256 Sq.ft
- 1 Stories
- 3 Beds
- 2 - 1/2 Bath
- 2 Garages
- 2257 Sq.ft
- 1 Stories
- 4 Beds
- 3 Bath
- 3 Garages
- 2285 Sq.ft
- 1 Stories
- 4 Beds
- 2 - 1/2 Bath
- 3 Garages
- 2310 Sq.ft
- 1 Stories
- 3 Beds
- 2 - 1/2 Bath
- 3 Garages
- 2399 Sq.ft
- 1 Stories
- 4 Beds
- 3 Bath
- 3 Garages
- 2463 Sq.ft
- 1 Stories
- 4 Beds
- 2 - 1/2 Bath
- 3 Garages
- 2495 Sq.ft
- 1 Stories
- 4 Beds
- 3 Bath
- 3 Garages
- 2497 Sq.ft
- 1 Stories
- 3 Beds
- 3 Bath
- 2 Garages
- 2509 Sq.ft
- 1 Stories
- 4 Beds
- 3 Bath
- 3 Garages
- 2539 Sq.ft




















