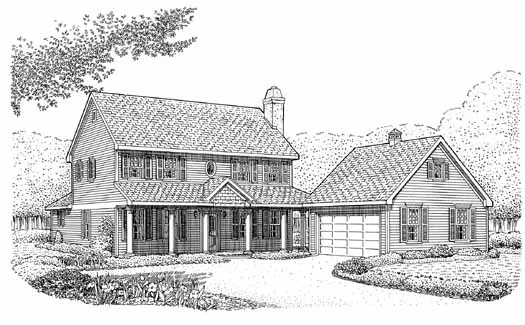House plans with Side-entry Garage
- 1 Stories
- 3 Beds
- 2 Bath
- 2 Garages
- 1774 Sq.ft
- 1 Stories
- 3 Beds
- 2 - 1/2 Bath
- 2 Garages
- 2069 Sq.ft
- 1 Stories
- 3 Beds
- 2 Bath
- 2 Garages
- 2145 Sq.ft
- 2 Stories
- 4 Beds
- 2 - 1/2 Bath
- 2 Garages
- 2320 Sq.ft
- 1 Stories
- 3 Beds
- 2 Bath
- 2 Garages
- 2270 Sq.ft
- 2 Stories
- 2 Beds
- 3 Bath
- 2 Garages
- 2317 Sq.ft
- 2 Stories
- 4 Beds
- 3 - 1/2 Bath
- 2 Garages
- 3335 Sq.ft
- 2 Stories
- 3 Beds
- 2 - 1/2 Bath
- 2 Garages
- 1370 Sq.ft
- 1 Stories
- 3 Beds
- 3 Bath
- 2 Garages
- 2397 Sq.ft
- 1 Stories
- 1 Beds
- 1 Bath
- 2 Garages
- 582 Sq.ft
- 2 Stories
- 3 Beds
- 2 - 1/2 Bath
- 2 Garages
- 2590 Sq.ft
- 2 Stories
- 3 Beds
- 2 - 1/2 Bath
- 2 Garages
- 2593 Sq.ft
- 2 Stories
- 4 Beds
- 2 - 1/2 Bath
- 2 Garages
- 2615 Sq.ft
- 2 Stories
- 3 Beds
- 2 - 1/2 Bath
- 2 Garages
- 2667 Sq.ft
- 1 Stories
- 3 Beds
- 2 Bath
- 2 Garages
- 1672 Sq.ft
- 2 Stories
- 3 Beds
- 2 - 1/2 Bath
- 2 Garages
- 1878 Sq.ft
- 1 Stories
- 3 Beds
- 2 Bath
- 2 Garages
- 2430 Sq.ft
- 1 Stories
- 3 Beds
- 2 - 1/2 Bath
- 3 Garages
- 1636 Sq.ft




















