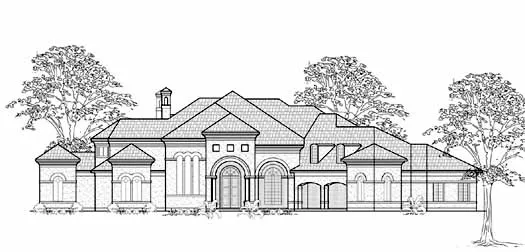House plans with Side-entry Garage
- 2 Stories
- 5 Beds
- 5 - 1/2 Bath
- 3 Garages
- 5415 Sq.ft
- 2 Stories
- 4 Beds
- 4 - 1/2 Bath
- 3 Garages
- 6023 Sq.ft
- 2 Stories
- 6 Beds
- 6 - 1/2 Bath
- 3 Garages
- 6292 Sq.ft
- 2 Stories
- 4 Beds
- 5 - 1/2 Bath
- 7 Garages
- 6804 Sq.ft
- 2 Stories
- 4 Beds
- 5 - 1/2 Bath
- 3 Garages
- 6820 Sq.ft
- 2 Stories
- 4 Beds
- 5 - 1/2 Bath
- 4 Garages
- 6907 Sq.ft
- 2 Stories
- 4 Beds
- 4 - 1/2 Bath
- 4 Garages
- 6907 Sq.ft
- 2 Stories
- 5 Beds
- 5 - 1/2 Bath
- 3 Garages
- 7071 Sq.ft
- 2 Stories
- 4 Beds
- 5 - 1/2 Bath
- 3 Garages
- 7557 Sq.ft
- 2 Stories
- 4 Beds
- 4 - 1/2 Bath
- 8 Garages
- 8636 Sq.ft
- 2 Stories
- 6 Beds
- 6 - 1/2 Bath
- 5 Garages
- 9166 Sq.ft
- 2 Stories
- 5 Beds
- 5 - 1/2 Bath
- 4 Garages
- 9230 Sq.ft
- 1 Stories
- 4 Beds
- 3 - 1/2 Bath
- 3 Garages
- 3056 Sq.ft
- 1 Stories
- 4 Beds
- 3 - 1/2 Bath
- 3 Garages
- 3126 Sq.ft
- 1 Stories
- 4 Beds
- 4 Bath
- 3 Garages
- 3157 Sq.ft
- 2 Stories
- 4 Beds
- 3 - 1/2 Bath
- 3 Garages
- 3204 Sq.ft
- 1 Stories
- 4 Beds
- 3 - 1/2 Bath
- 3 Garages
- 3571 Sq.ft
- 2 Stories
- 4 Beds
- 3 - 1/2 Bath
- 3 Garages
- 3870 Sq.ft




















