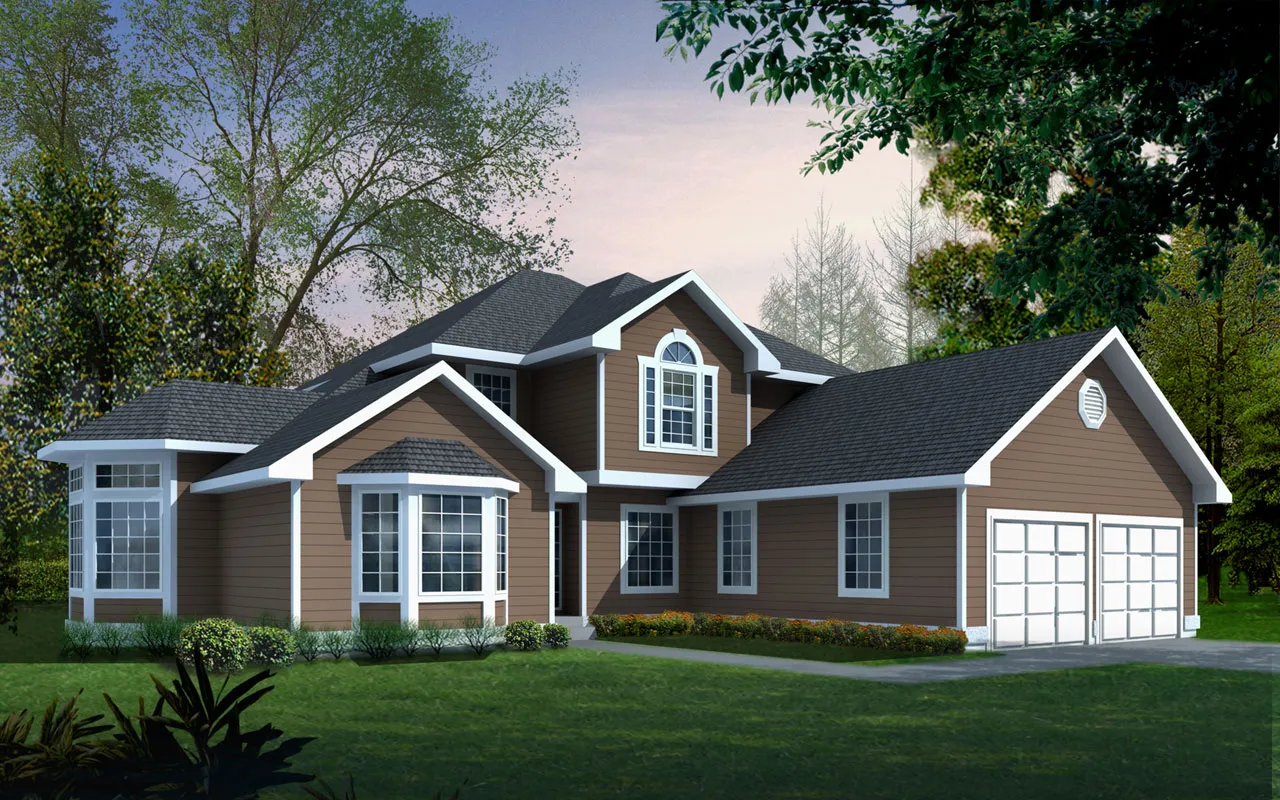House plans with Tandem Garage
- 2 Stories
- 5 Beds
- 4 - 1/2 Bath
- 3 Garages
- 3995 Sq.ft
- 2 Stories
- 4 Beds
- 5 - 1/2 Bath
- 3 Garages
- 4870 Sq.ft
- 2 Stories
- 4 Beds
- 2 - 1/2 Bath
- 3 Garages
- 3415 Sq.ft
- 2 Stories
- 2 Beds
- 1 Bath
- 4 Garages
- 890 Sq.ft
- 2 Stories
- 2 Beds
- 2 Bath
- 3 Garages
- 1472 Sq.ft
- 2 Stories
- 3 Beds
- 2 - 1/2 Bath
- 3 Garages
- 2287 Sq.ft
- 2 Stories
- 4 Beds
- 2 - 1/2 Bath
- 2 Garages
- 2451 Sq.ft
- Multi-level
- 3 Beds
- 2 Bath
- 3 Garages
- 1724 Sq.ft
- 1 Stories
- 2 Beds
- 2 Bath
- 3 Garages
- 2425 Sq.ft
- 2 Stories
- 3 Beds
- 3 - 1/2 Bath
- 2 Garages
- 3060 Sq.ft
- 2 Stories
- 3 Beds
- 2 - 1/2 Bath
- 4 Garages
- 1656 Sq.ft
- 2 Stories
- 6 Beds
- 3 - 1/2 Bath
- 4 Garages
- 4157 Sq.ft
- 2 Stories
- 4 Beds
- 3 - 1/2 Bath
- 4 Garages
- 4454 Sq.ft
- 1 Stories
- 3 Beds
- 2 - 1/2 Bath
- 3 Garages
- 2747 Sq.ft
- 2 Stories
- 5 Beds
- 4 Bath
- 4 Garages
- 4525 Sq.ft
- 2 Stories
- 5 Beds
- 4 Bath
- 4 Garages
- 4525 Sq.ft
- 2 Stories
- 5 Beds
- 4 Bath
- 4 Garages
- 4525 Sq.ft
- 1 Stories
- 3 Beds
- 2 - 1/2 Bath
- 3 Garages
- 2153 Sq.ft




















