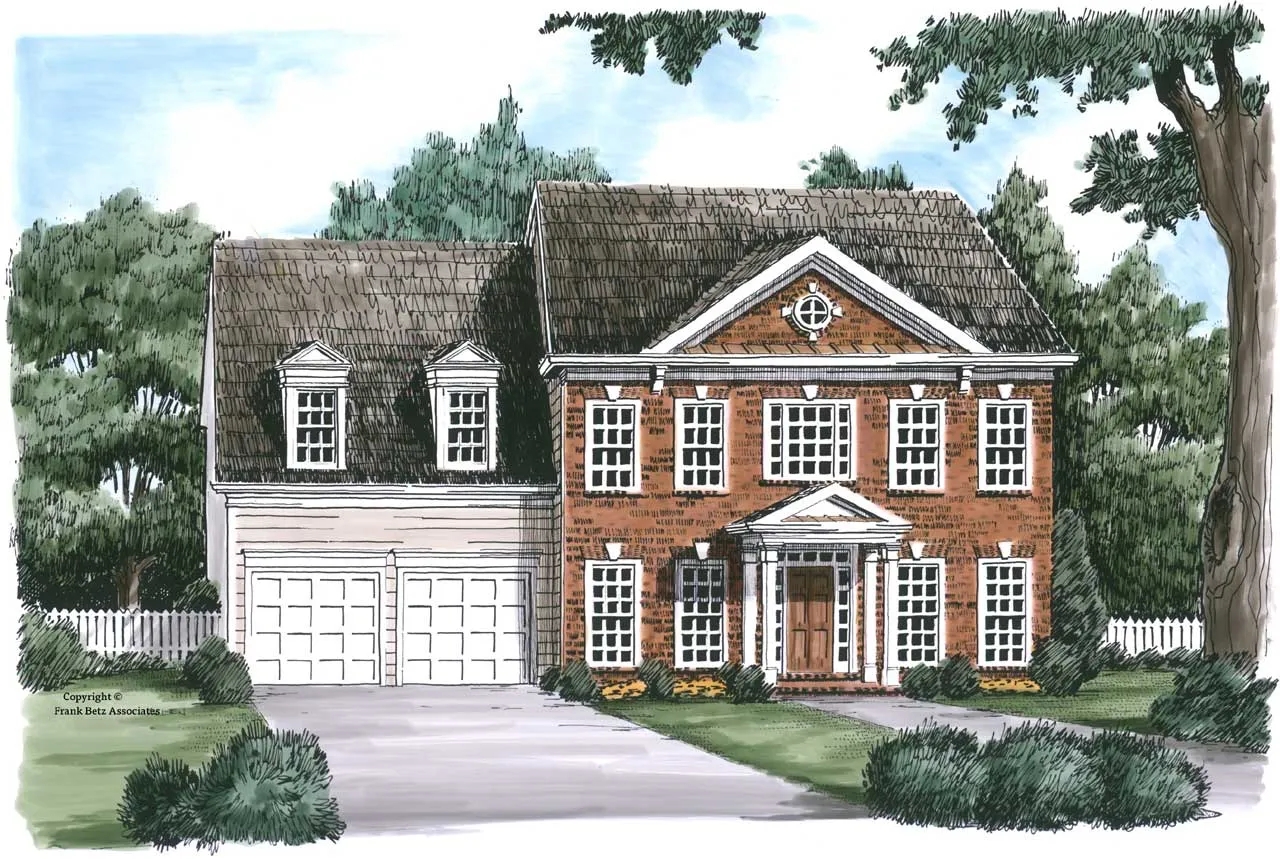House plans with Upstairs Laundry
- 2 Stories
- 5 Beds
- 3 Bath
- 2 Garages
- 2361 Sq.ft
- 2 Stories
- 4 Beds
- 3 Bath
- 2 Garages
- 2278 Sq.ft
- 2 Stories
- 3 Beds
- 2 - 1/2 Bath
- 2 Garages
- 2124 Sq.ft
- 2 Stories
- 5 Beds
- 4 - 1/2 Bath
- 3 Garages
- 2953 Sq.ft
- 2 Stories
- 3 Beds
- 2 - 1/2 Bath
- 2 Garages
- 1675 Sq.ft
- 2 Stories
- 4 Beds
- 3 Bath
- 2 Garages
- 2060 Sq.ft
- 2 Stories
- 4 Beds
- 2 - 1/2 Bath
- 2 Garages
- 2202 Sq.ft
- 2 Stories
- 5 Beds
- 3 Bath
- 2 Garages
- 2640 Sq.ft
- 2 Stories
- 4 Beds
- 3 Bath
- 2 Garages
- 2429 Sq.ft
- 2 Stories
- 4 Beds
- 3 Bath
- 2 Garages
- 2303 Sq.ft
- 2 Stories
- 5 Beds
- 4 Bath
- 2 Garages
- 3289 Sq.ft
- 2 Stories
- 4 Beds
- 4 - 1/2 Bath
- 2 Garages
- 3632 Sq.ft
- 2 Stories
- 5 Beds
- 4 Bath
- 2 Garages
- 3895 Sq.ft
- 2 Stories
- 4 Beds
- 4 - 1/2 Bath
- 2 Garages
- 3909 Sq.ft
- 2 Stories
- 5 Beds
- 4 - 1/2 Bath
- 2 Garages
- 4335 Sq.ft
- 2 Stories
- 4 Beds
- 3 - 1/2 Bath
- 3 Garages
- 3300 Sq.ft
- 2 Stories
- 4 Beds
- 3 - 1/2 Bath
- 2 Garages
- 3879 Sq.ft
- 2 Stories
- 4 Beds
- 4 - 1/2 Bath
- 3 Garages
- 2635 Sq.ft




















